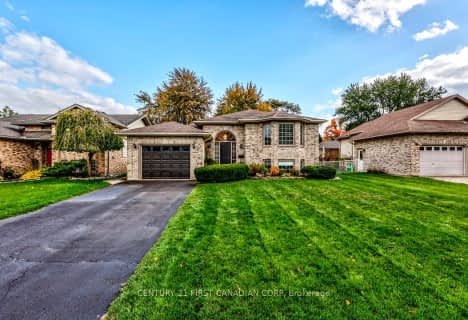
St Charles Separate School
Elementary: Catholic
19.04 km
St Mary's
Elementary: Catholic
1.48 km
Mosa Central Public School
Elementary: Public
16.93 km
Aldborough Public School
Elementary: Public
6.25 km
Dunwich-Dutton Public School
Elementary: Public
11.74 km
Ekcoe Central School
Elementary: Public
17.50 km
Glencoe District High School
Secondary: Public
18.13 km
Ridgetown District High School
Secondary: Public
27.59 km
West Elgin Secondary School
Secondary: Public
1.23 km
Holy Cross Catholic Secondary School
Secondary: Catholic
42.69 km
Parkside Collegiate Institute
Secondary: Public
38.88 km
Strathroy District Collegiate Institute
Secondary: Public
42.70 km


