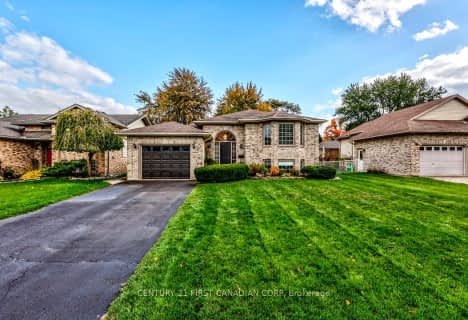
St Charles Separate School
Elementary: Catholic
18.43 km
St Mary's
Elementary: Catholic
0.57 km
Mosa Central Public School
Elementary: Public
16.60 km
Aldborough Public School
Elementary: Public
7.33 km
Dunwich-Dutton Public School
Elementary: Public
10.71 km
Ekcoe Central School
Elementary: Public
16.88 km
Glencoe District High School
Secondary: Public
17.54 km
Ridgetown District High School
Secondary: Public
28.61 km
West Elgin Secondary School
Secondary: Public
0.79 km
Holy Cross Catholic Secondary School
Secondary: Catholic
41.75 km
Parkside Collegiate Institute
Secondary: Public
37.95 km
Strathroy District Collegiate Institute
Secondary: Public
41.76 km


