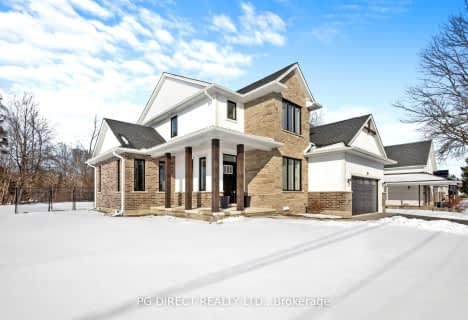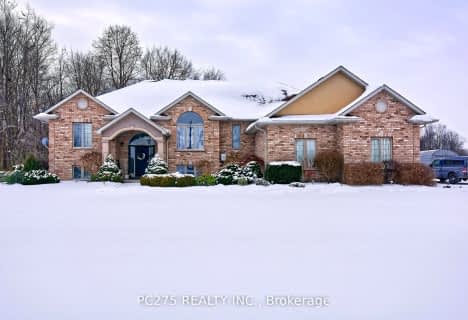
St Charles Separate School
Elementary: Catholic
17.45 km
St Mary's
Elementary: Catholic
1.24 km
Mosa Central Public School
Elementary: Public
15.81 km
Aldborough Public School
Elementary: Public
8.16 km
Dunwich-Dutton Public School
Elementary: Public
10.08 km
Ekcoe Central School
Elementary: Public
15.90 km
Glencoe District High School
Secondary: Public
16.57 km
Ridgetown District High School
Secondary: Public
29.29 km
West Elgin Secondary School
Secondary: Public
1.74 km
Holy Cross Catholic Secondary School
Secondary: Catholic
40.65 km
Parkside Collegiate Institute
Secondary: Public
37.50 km
Strathroy District Collegiate Institute
Secondary: Public
40.66 km


