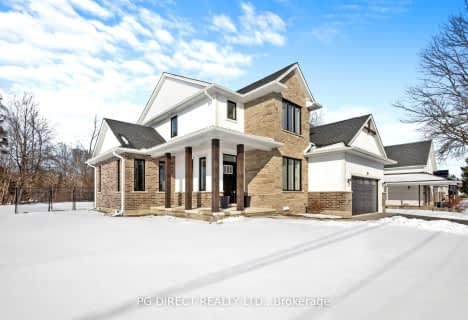
St Charles Separate School
Elementary: Catholic
15.67 km
St Mary's
Elementary: Catholic
3.03 km
Mosa Central Public School
Elementary: Public
14.12 km
Aldborough Public School
Elementary: Public
9.04 km
Dunwich-Dutton Public School
Elementary: Public
10.09 km
Ekcoe Central School
Elementary: Public
14.12 km
Glencoe District High School
Secondary: Public
14.79 km
Ridgetown District High School
Secondary: Public
29.69 km
West Elgin Secondary School
Secondary: Public
3.51 km
Holy Cross Catholic Secondary School
Secondary: Catholic
39.10 km
St Thomas Aquinas Secondary School
Secondary: Catholic
44.39 km
Strathroy District Collegiate Institute
Secondary: Public
39.11 km

