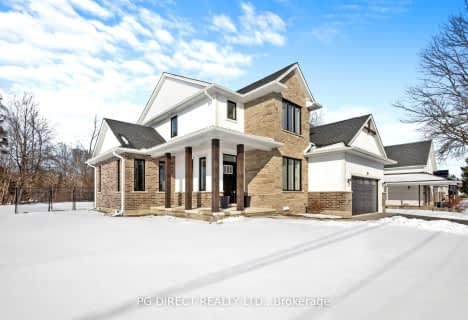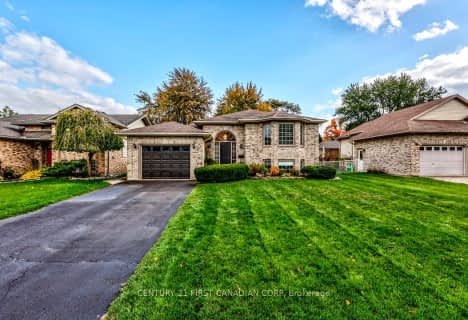
St Charles Separate School
Elementary: Catholic
16.83 km
St Mary's
Elementary: Catholic
2.04 km
Mosa Central Public School
Elementary: Public
15.46 km
Aldborough Public School
Elementary: Public
9.13 km
Dunwich-Dutton Public School
Elementary: Public
9.28 km
Ekcoe Central School
Elementary: Public
15.27 km
Glencoe District High School
Secondary: Public
15.97 km
Ridgetown District High School
Secondary: Public
30.17 km
West Elgin Secondary School
Secondary: Public
2.57 km
Holy Cross Catholic Secondary School
Secondary: Catholic
39.72 km
Parkside Collegiate Institute
Secondary: Public
36.78 km
Strathroy District Collegiate Institute
Secondary: Public
39.73 km


