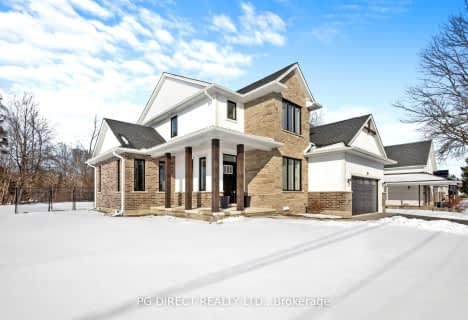
St Charles Separate School
Elementary: Catholic
16.57 km
St Mary's
Elementary: Catholic
2.96 km
Mosa Central Public School
Elementary: Public
15.60 km
Aldborough Public School
Elementary: Public
10.34 km
Dunwich-Dutton Public School
Elementary: Public
8.10 km
Ekcoe Central School
Elementary: Public
15.02 km
Glencoe District High School
Secondary: Public
15.76 km
Ridgetown District High School
Secondary: Public
31.40 km
West Elgin Secondary School
Secondary: Public
3.48 km
Holy Cross Catholic Secondary School
Secondary: Catholic
38.86 km
Parkside Collegiate Institute
Secondary: Public
35.65 km
Strathroy District Collegiate Institute
Secondary: Public
38.88 km

