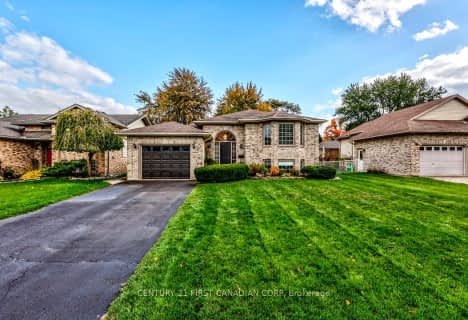
St Charles Separate School
Elementary: Catholic
18.33 km
St Mary's
Elementary: Catholic
0.69 km
Mosa Central Public School
Elementary: Public
16.48 km
Aldborough Public School
Elementary: Public
7.28 km
Dunwich-Dutton Public School
Elementary: Public
10.77 km
Ekcoe Central School
Elementary: Public
16.79 km
Glencoe District High School
Secondary: Public
17.44 km
Ridgetown District High School
Secondary: Public
28.55 km
West Elgin Secondary School
Secondary: Public
0.92 km
Holy Cross Catholic Secondary School
Secondary: Catholic
41.70 km
Parkside Collegiate Institute
Secondary: Public
38.04 km
Strathroy District Collegiate Institute
Secondary: Public
41.71 km


