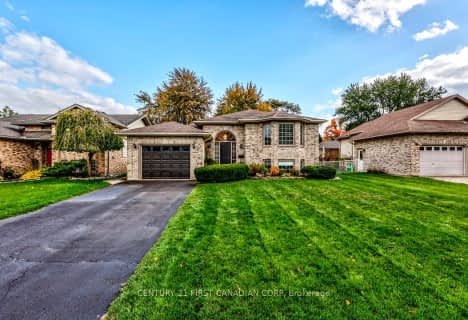
St Charles Separate School
Elementary: Catholic
18.09 km
St Mary's
Elementary: Catholic
0.81 km
Mosa Central Public School
Elementary: Public
16.26 km
Aldborough Public School
Elementary: Public
7.42 km
Dunwich-Dutton Public School
Elementary: Public
10.68 km
Ekcoe Central School
Elementary: Public
16.54 km
Glencoe District High School
Secondary: Public
17.20 km
Ridgetown District High School
Secondary: Public
28.64 km
West Elgin Secondary School
Secondary: Public
1.13 km
Holy Cross Catholic Secondary School
Secondary: Catholic
41.46 km
Parkside Collegiate Institute
Secondary: Public
38.00 km
Strathroy District Collegiate Institute
Secondary: Public
41.47 km


