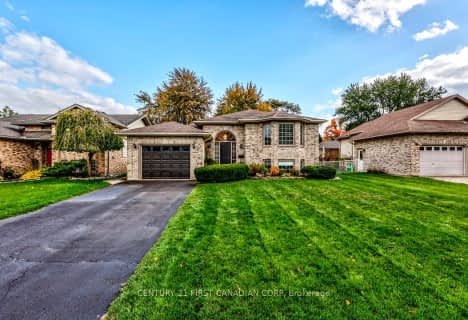
St Charles Separate School
Elementary: Catholic
19.77 km
St Mary's
Elementary: Catholic
1.11 km
Mosa Central Public School
Elementary: Public
17.95 km
Aldborough Public School
Elementary: Public
7.20 km
Dunwich-Dutton Public School
Elementary: Public
10.83 km
Ekcoe Central School
Elementary: Public
18.22 km
Glencoe District High School
Secondary: Public
18.88 km
Ridgetown District High School
Secondary: Public
28.61 km
West Elgin Secondary School
Secondary: Public
0.60 km
Holy Cross Catholic Secondary School
Secondary: Catholic
42.83 km
Parkside Collegiate Institute
Secondary: Public
37.73 km
Strathroy District Collegiate Institute
Secondary: Public
42.84 km


