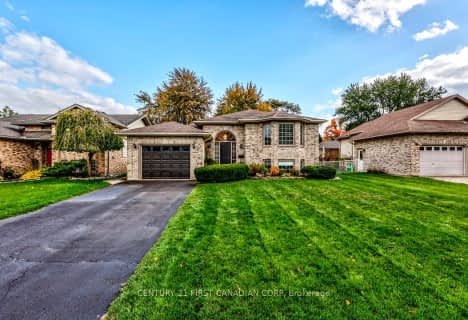
St Charles Separate School
Elementary: Catholic
18.61 km
St Mary's
Elementary: Catholic
0.41 km
Mosa Central Public School
Elementary: Public
17.03 km
Aldborough Public School
Elementary: Public
8.13 km
Dunwich-Dutton Public School
Elementary: Public
9.86 km
Ekcoe Central School
Elementary: Public
17.06 km
Glencoe District High School
Secondary: Public
17.75 km
Ridgetown District High School
Secondary: Public
29.47 km
West Elgin Secondary School
Secondary: Public
0.85 km
Holy Cross Catholic Secondary School
Secondary: Catholic
41.48 km
Parkside Collegiate Institute
Secondary: Public
37.05 km
Strathroy District Collegiate Institute
Secondary: Public
41.50 km


