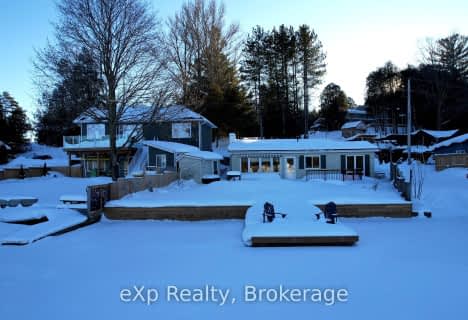
John Diefenbaker Senior School
Elementary: Public
5.09 km
Dawnview Public School
Elementary: Public
5.61 km
Holy Family Separate School
Elementary: Catholic
5.18 km
Chesley District Community School
Elementary: Public
13.36 km
Walkerton District Community School
Elementary: Public
11.90 km
Hanover Heights Community School
Elementary: Public
4.45 km
École secondaire catholique École secondaire Saint-Dominique-Savio
Secondary: Catholic
42.27 km
Walkerton District Community School
Secondary: Public
11.91 km
Wellington Heights Secondary School
Secondary: Public
33.27 km
Sacred Heart High School
Secondary: Catholic
10.91 km
John Diefenbaker Senior School
Secondary: Public
5.17 km
Owen Sound District Secondary School
Secondary: Public
41.87 km

