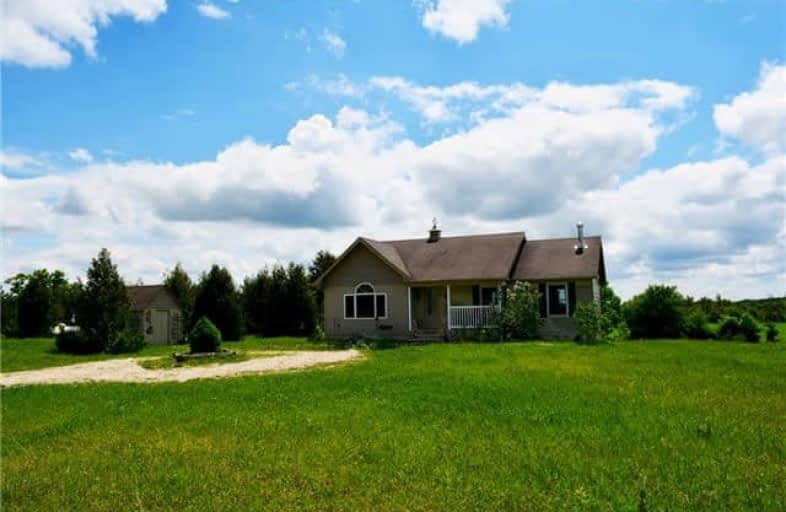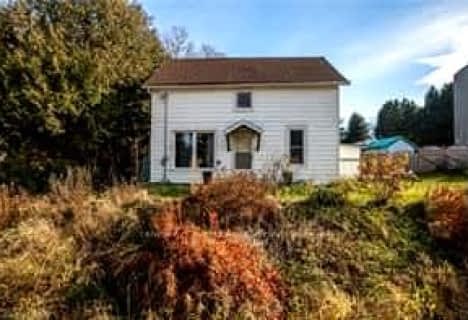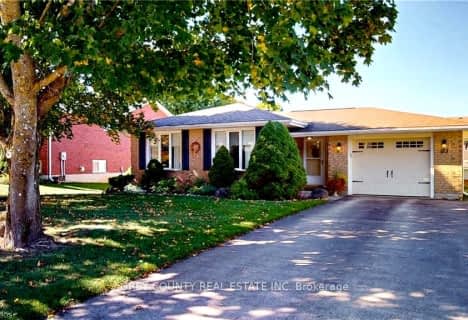
St Peter's & St Paul's Separate School
Elementary: Catholic
19.16 km
Beavercrest Community School
Elementary: Public
3.09 km
Egremont Community School
Elementary: Public
30.03 km
Holland-Chatsworth Central School
Elementary: Public
15.15 km
Spruce Ridge Community School
Elementary: Public
19.75 km
Macphail Memorial Elementary School
Elementary: Public
13.07 km
École secondaire catholique École secondaire Saint-Dominique-Savio
Secondary: Catholic
32.72 km
Georgian Bay Community School Secondary School
Secondary: Public
31.64 km
Wellington Heights Secondary School
Secondary: Public
37.48 km
Grey Highlands Secondary School
Secondary: Public
13.29 km
St Mary's High School
Secondary: Catholic
34.01 km
Owen Sound District Secondary School
Secondary: Public
34.37 km






