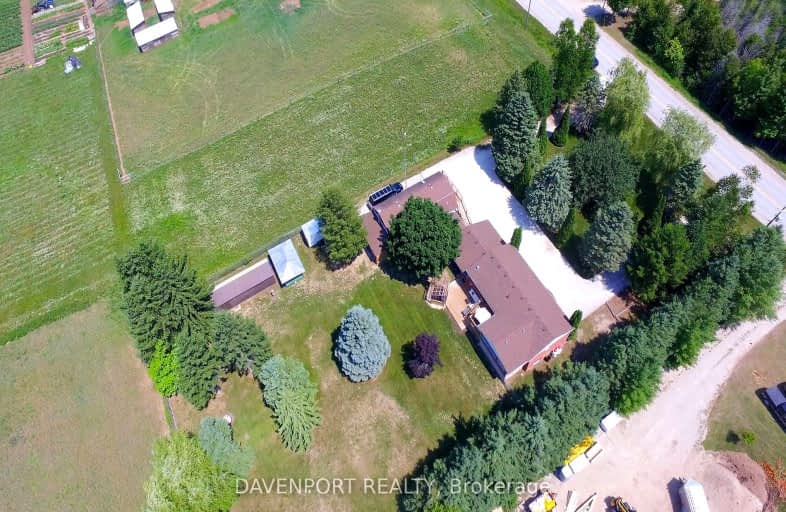Sold on Oct 13, 2020
Note: Property is not currently for sale or for rent.

-
Type: Detached
-
Style: Bungalow-Raised
-
Lot Size: 150 x 290.35
-
Age: No Data
-
Taxes: $3,271 per year
-
Days on Site: 92 Days
-
Added: Dec 14, 2024 (3 months on market)
-
Updated:
-
Last Checked: 3 months ago
-
MLS®#: X10868141
-
Listed By: Royal lepage rcr realty brokerage (hanover)
Unique Property - must be seen to be appreciated! This raised bungalow with 2400 sq. ft. of living space is situated on a private treed property with pond, workshop and outbuildings offers tons of possibilities for your extended family or hobbyist. Features include updates throughout the home, 1 + 2 bedrooms, kitchen, living/dining room, bright sun room, deck, rec. room, 2 full bathrooms, main floor laundry and geothermal heating/cooling. Attached to the home is a breezeway that leads you to an amazing heated shop with second floor loft, bathroom, and storage. Additional features include detached sheds , circular cement driveway and partially fenced park like yard.
Property Details
Facts for 114088 GREY ROAD 3, West Grey
Status
Days on Market: 92
Last Status: Sold
Sold Date: Oct 13, 2020
Closed Date: Oct 29, 2020
Expiry Date: Oct 13, 2020
Sold Price: $566,300
Unavailable Date: Oct 13, 2020
Input Date: Jul 14, 2020
Prior LSC: Sold
Property
Status: Sale
Property Type: Detached
Style: Bungalow-Raised
Area: West Grey
Community: Rural West Grey
Assessment Amount: $291,000
Assessment Year: 2020
Inside
Bedrooms: 1
Bedrooms Plus: 2
Bathrooms: 2
Kitchens: 1
Rooms: 9
Air Conditioning: Window Unit
Fireplace: No
Washrooms: 2
Utilities
Electricity: Yes
Telephone: Yes
Building
Basement: Finished
Basement 2: Full
Heat Source: Grnd Srce
Exterior: Brick
Exterior: Metal/Side
Water Supply Type: Drilled Well
Water Supply: Well
Special Designation: Unknown
Other Structures: Workshop
Parking
Driveway: Circular
Garage Spaces: 3
Garage Type: Attached
Covered Parking Spaces: 20
Fees
Tax Year: 2020
Tax Legal Description: PT LT 15 CON 7 NDR BENTINCK PT 1 17R1998; WEST GREY
Taxes: $3,271
Highlights
Feature: Fenced Yard
Land
Cross Street: From Grey Road 4 tur
Municipality District: West Grey
Parcel Number: 371990203
Pool: None
Sewer: Septic
Lot Depth: 290.35
Lot Frontage: 150
Acres: .50-1.99
Zoning: A2
Access To Property: Yr Rnd Municpal Rd
Rural Services: Recycling Pckup
| XXXXXXXX | XXX XX, XXXX |
XXXX XXX XXXX |
$XXX,XXX |
| XXX XX, XXXX |
XXXXXX XXX XXXX |
$XXX,XXX | |
| XXXXXXXX | XXX XX, XXXX |
XXXXXXXX XXX XXXX |
|
| XXX XX, XXXX |
XXXXXX XXX XXXX |
$XXX,XXX | |
| XXXXXXXX | XXX XX, XXXX |
XXXXXXXX XXX XXXX |
|
| XXX XX, XXXX |
XXXXXX XXX XXXX |
$XXX,XXX | |
| XXXXXXXX | XXX XX, XXXX |
XXXXXXXX XXX XXXX |
|
| XXX XX, XXXX |
XXXXXX XXX XXXX |
$XXX,XXX | |
| XXXXXXXX | XXX XX, XXXX |
XXXX XXX XXXX |
$XXX,XXX |
| XXX XX, XXXX |
XXXXXX XXX XXXX |
$XXX,XXX |
| XXXXXXXX XXXX | XXX XX, XXXX | $566,300 XXX XXXX |
| XXXXXXXX XXXXXX | XXX XX, XXXX | $559,900 XXX XXXX |
| XXXXXXXX XXXXXXXX | XXX XX, XXXX | XXX XXXX |
| XXXXXXXX XXXXXX | XXX XX, XXXX | $599,900 XXX XXXX |
| XXXXXXXX XXXXXXXX | XXX XX, XXXX | XXX XXXX |
| XXXXXXXX XXXXXX | XXX XX, XXXX | $574,900 XXX XXXX |
| XXXXXXXX XXXXXXXX | XXX XX, XXXX | XXX XXXX |
| XXXXXXXX XXXXXX | XXX XX, XXXX | $574,900 XXX XXXX |
| XXXXXXXX XXXX | XXX XX, XXXX | $835,000 XXX XXXX |
| XXXXXXXX XXXXXX | XXX XX, XXXX | $850,000 XXX XXXX |

St Peter's & St Paul's Separate School
Elementary: CatholicJohn Diefenbaker Senior School
Elementary: PublicDawnview Public School
Elementary: PublicHoly Family Separate School
Elementary: CatholicChesley District Community School
Elementary: PublicHanover Heights Community School
Elementary: PublicÉcole secondaire catholique École secondaire Saint-Dominique-Savio
Secondary: CatholicWalkerton District Community School
Secondary: PublicWellington Heights Secondary School
Secondary: PublicSacred Heart High School
Secondary: CatholicJohn Diefenbaker Senior School
Secondary: PublicOwen Sound District Secondary School
Secondary: Public