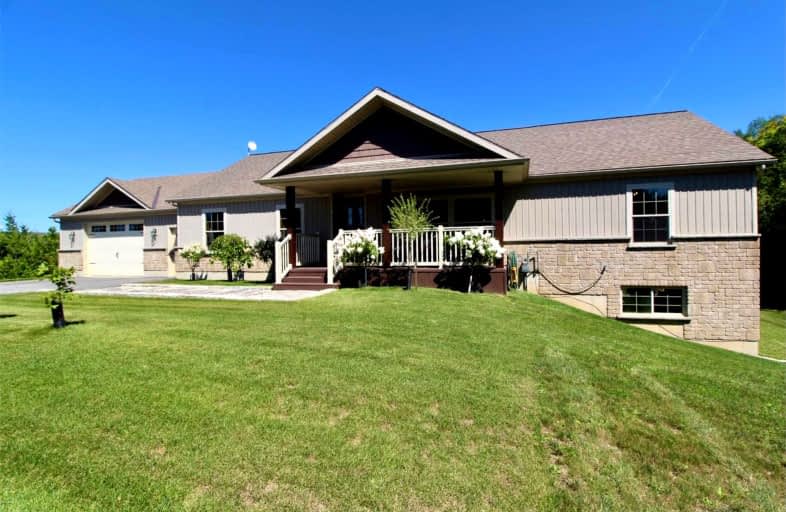
St Peter's & St Paul's Separate School
Elementary: Catholic
7.41 km
Dawnview Public School
Elementary: Public
9.27 km
Normanby Community School
Elementary: Public
11.01 km
Holy Family Separate School
Elementary: Catholic
9.63 km
Hanover Heights Community School
Elementary: Public
9.31 km
Spruce Ridge Community School
Elementary: Public
7.69 km
Walkerton District Community School
Secondary: Public
19.79 km
Wellington Heights Secondary School
Secondary: Public
22.80 km
Norwell District Secondary School
Secondary: Public
36.07 km
Sacred Heart High School
Secondary: Catholic
19.25 km
John Diefenbaker Senior School
Secondary: Public
10.03 km
Grey Highlands Secondary School
Secondary: Public
30.92 km

