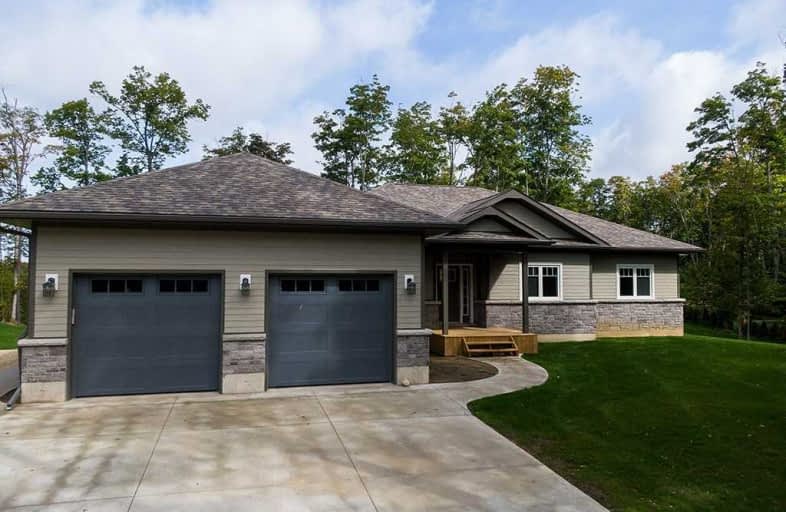Sold on Dec 24, 2019
Note: Property is not currently for sale or for rent.

-
Type: Detached
-
Style: Bungalow
-
Lot Size: 313.46 x 225.51 Acres
-
Age: No Data
-
Taxes: $397 per year
-
Days on Site: 106 Days
-
Added: Dec 14, 2024 (3 months on market)
-
Updated:
-
Last Checked: 2 months ago
-
MLS®#: X10866744
-
Listed By: Re/max high country realty inc. brokerage
Set on a hillside on just an acre of land, this custom 3 bdrm,3.5 bath, bungalow is complete for you to move in. Located in upscale subdivision . Add your own touches to the landscape. Quality stonework and siding adds to the curb appeal. With winter approaching your car will be warm and dry in the insulated double car garage. Walk into an open foyer with 9' ceilings into the open concept dining,living room perfect for entertaining family. Kitchen w/pantry + island, master bedroom w/en-suite & walk in closet. Lower level walk out is another fantastic feature to enjoy the back yard. Energy efficient spray foam makes this home economical year round.
Property Details
Facts for 152 GLEN FIDDISH Road, West Grey
Status
Days on Market: 106
Last Status: Sold
Sold Date: Dec 24, 2019
Closed Date: Apr 01, 2020
Expiry Date: Mar 30, 2020
Sold Price: $696,000
Unavailable Date: Dec 24, 2019
Input Date: Sep 12, 2019
Prior LSC: Listing with no contract changes
Property
Status: Sale
Property Type: Detached
Style: Bungalow
Area: West Grey
Community: Rural West Grey
Assessment Amount: $35,000
Assessment Year: 2019
Inside
Bedrooms: 3
Bathrooms: 4
Kitchens: 1
Rooms: 11
Air Conditioning: Other
Fireplace: No
Washrooms: 4
Utilities
Electricity: Yes
Building
Basement: Full
Heat Type: Forced Air
Heat Source: Propane
Exterior: Brick
Water Supply Type: Drilled Well
Water Supply: Well
Special Designation: Unknown
Parking
Driveway: Other
Garage Spaces: 2
Garage Type: Attached
Covered Parking Spaces: 6
Fees
Tax Year: 2019
Tax Legal Description: LT 33 PL 813 GLENELG;WEST GREY
Taxes: $397
Land
Cross Street: North on Artemesia-G
Municipality District: West Grey
Parcel Number: 372380093
Pool: None
Sewer: Septic
Lot Depth: 225.51 Acres
Lot Frontage: 313.46 Acres
Acres: .50-1.99
Zoning: ER/NE
Access To Property: Yr Rnd Municpal Rd
| XXXXXXXX | XXX XX, XXXX |
XXXX XXX XXXX |
$XXX,XXX |
| XXX XX, XXXX |
XXXXXX XXX XXXX |
$XXX,XXX | |
| XXXXXXXX | XXX XX, XXXX |
XXXX XXX XXXX |
$XXX,XXX |
| XXX XX, XXXX |
XXXXXX XXX XXXX |
$XXX,XXX |
| XXXXXXXX XXXX | XXX XX, XXXX | $696,000 XXX XXXX |
| XXXXXXXX XXXXXX | XXX XX, XXXX | $698,500 XXX XXXX |
| XXXXXXXX XXXX | XXX XX, XXXX | $696,000 XXX XXXX |
| XXXXXXXX XXXXXX | XXX XX, XXXX | $698,500 XXX XXXX |

St Peter's & St Paul's Separate School
Elementary: CatholicBeavercrest Community School
Elementary: PublicEgremont Community School
Elementary: PublicHolland-Chatsworth Central School
Elementary: PublicSpruce Ridge Community School
Elementary: PublicMacphail Memorial Elementary School
Elementary: PublicÉcole secondaire catholique École secondaire Saint-Dominique-Savio
Secondary: CatholicGeorgian Bay Community School Secondary School
Secondary: PublicWellington Heights Secondary School
Secondary: PublicJohn Diefenbaker Senior School
Secondary: PublicGrey Highlands Secondary School
Secondary: PublicSt Mary's High School
Secondary: Catholic