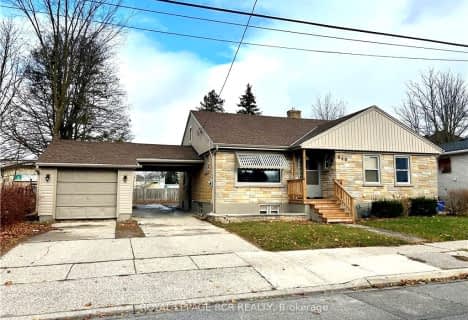
John Diefenbaker Senior School
Elementary: Public
4.28 km
Dawnview Public School
Elementary: Public
4.03 km
Normanby Community School
Elementary: Public
14.26 km
Holy Family Separate School
Elementary: Catholic
3.98 km
Walkerton District Community School
Elementary: Public
13.83 km
Hanover Heights Community School
Elementary: Public
3.13 km
Walkerton District Community School
Secondary: Public
13.84 km
Wellington Heights Secondary School
Secondary: Public
29.25 km
Norwell District Secondary School
Secondary: Public
39.95 km
Sacred Heart High School
Secondary: Catholic
13.05 km
John Diefenbaker Senior School
Secondary: Public
4.29 km
Owen Sound District Secondary School
Secondary: Public
43.28 km




