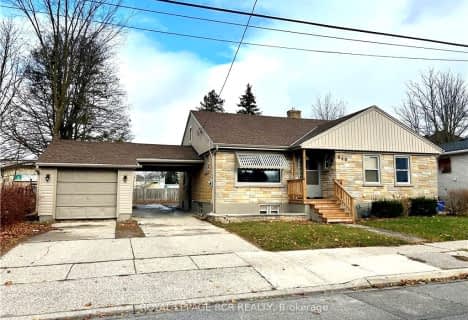
John Diefenbaker Senior School
Elementary: Public
4.28 km
Dawnview Public School
Elementary: Public
4.04 km
Normanby Community School
Elementary: Public
14.32 km
Holy Family Separate School
Elementary: Catholic
3.98 km
Walkerton District Community School
Elementary: Public
13.81 km
Hanover Heights Community School
Elementary: Public
3.13 km
Walkerton District Community School
Secondary: Public
13.81 km
Wellington Heights Secondary School
Secondary: Public
29.32 km
Norwell District Secondary School
Secondary: Public
40.00 km
Sacred Heart High School
Secondary: Catholic
13.02 km
John Diefenbaker Senior School
Secondary: Public
4.29 km
Owen Sound District Secondary School
Secondary: Public
43.25 km


