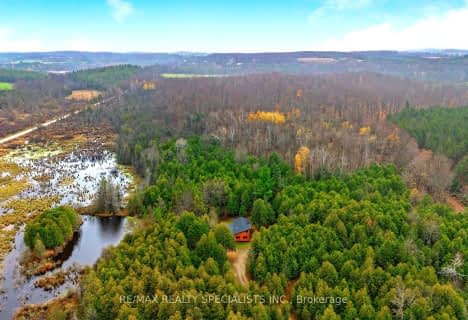
John Diefenbaker Senior School
Elementary: Public
7.24 km
Dawnview Public School
Elementary: Public
7.57 km
Holy Family Separate School
Elementary: Catholic
7.22 km
Chesley District Community School
Elementary: Public
11.83 km
Walkerton District Community School
Elementary: Public
14.39 km
Hanover Heights Community School
Elementary: Public
6.36 km
École secondaire catholique École secondaire Saint-Dominique-Savio
Secondary: Catholic
39.83 km
Walkerton District Community School
Secondary: Public
14.40 km
Wellington Heights Secondary School
Secondary: Public
33.93 km
Sacred Heart High School
Secondary: Catholic
13.37 km
John Diefenbaker Senior School
Secondary: Public
7.31 km
Owen Sound District Secondary School
Secondary: Public
39.49 km

