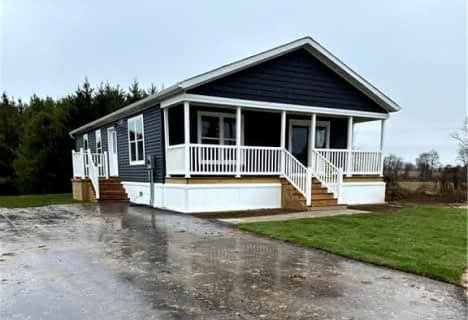
St Peter's & St Paul's Separate School
Elementary: Catholic
4.85 km
Dawnview Public School
Elementary: Public
11.63 km
Normanby Community School
Elementary: Public
13.70 km
Holy Family Separate School
Elementary: Catholic
11.91 km
Hanover Heights Community School
Elementary: Public
11.43 km
Spruce Ridge Community School
Elementary: Public
5.51 km
Walkerton District Community School
Secondary: Public
22.22 km
Wellington Heights Secondary School
Secondary: Public
23.73 km
Norwell District Secondary School
Secondary: Public
38.19 km
Sacred Heart High School
Secondary: Catholic
21.60 km
John Diefenbaker Senior School
Secondary: Public
12.32 km
Grey Highlands Secondary School
Secondary: Public
28.33 km

