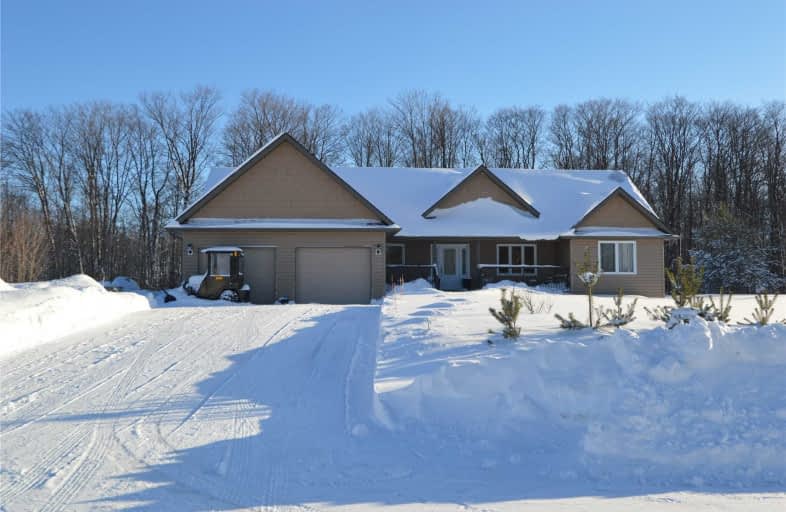Sold on Mar 10, 2012
Note: Property is not currently for sale or for rent.

-
Type: Detached
-
Style: Bungalow
-
Lot Size: 0 x 0 Acres
-
Age: No Data
-
Days on Site: 73 Days
-
Added: Dec 15, 2024 (2 months on market)
-
Updated:
-
Last Checked: 2 months ago
-
MLS®#: X11124863
-
Listed By: Royal lepage rcr realty brokerage (flesherton)
Brand new home features quality workmanship & tasteful design. Placed on almost one acre in a quiet country setting. Open concept living area in approx. 1770 sq. foot layout. This plan offers 3 bedrooms, 2&1/2 baths, separate dining area, triple patio doors from living room, convenient main floor laundry, hardwood floors and custom cabinetry. Master bedroom boasts oversized walk-in closet and ensuite. Service entry from garage to coatroom. Lower level is framed, insulated and wired. Bath is roughed in. Tarion Warranty.
Property Details
Facts for 220 HIGHLANDS Drive, West Grey
Status
Days on Market: 73
Last Status: Sold
Sold Date: Mar 10, 2012
Closed Date: May 18, 2012
Expiry Date: Jun 28, 2012
Sold Price: $288,000
Unavailable Date: Mar 10, 2012
Input Date: Dec 29, 2011
Property
Status: Sale
Property Type: Detached
Style: Bungalow
Area: West Grey
Community: Rural West Grey
Availability Date: 60-89Days
Inside
Bedrooms: 3
Bathrooms: 3
Kitchens: 1
Rooms: 10
Fireplace: No
Washrooms: 3
Utilities
Electricity: Yes
Telephone: Yes
Building
Heat Type: Forced Air
Heat Source: Propane
Exterior: Vinyl Siding
Water Supply Type: Drilled Well
Special Designation: Unknown
Parking
Driveway: Other
Garage Spaces: 2
Garage Type: Attached
Fees
Tax Year: 2011
Tax Legal Description: LOT 39 PLAN 813 GLENELG TWP, (WEST GREY TWP).
Land
Cross Street: From Grey Rd.4 west
Municipality District: West Grey
Pool: None
Sewer: Septic
Lot Irregularities: 145' FRONTAGE (0.97 A
Access To Property: Other
Rooms
Room details for 220 HIGHLANDS Drive, West Grey
| Type | Dimensions | Description |
|---|---|---|
| Living Main | 4.57 x 4.47 | |
| Dining Main | 3.65 x 3.27 | |
| Kitchen Main | 4.57 x 3.81 | |
| Prim Bdrm Main | 4.74 x 3.91 | |
| Br Main | 3.65 x 3.32 | |
| Br Main | 3.65 x 3.35 | |
| Bathroom Main | - | |
| Bathroom Main | - | |
| Bathroom Main | - | Ensuite Bath |
| XXXXXXXX | XXX XX, XXXX |
XXXX XXX XXXX |
$XXX,XXX |
| XXX XX, XXXX |
XXXXXX XXX XXXX |
$XXX,XXX | |
| XXXXXXXX | XXX XX, XXXX |
XXXXXXXX XXX XXXX |
|
| XXX XX, XXXX |
XXXXXX XXX XXXX |
$XXX,XXX | |
| XXXXXXXX | XXX XX, XXXX |
XXXX XXX XXXX |
$XXX,XXX |
| XXX XX, XXXX |
XXXXXX XXX XXXX |
$XXX,XXX | |
| XXXXXXXX | XXX XX, XXXX |
XXXXXXXX XXX XXXX |
|
| XXX XX, XXXX |
XXXXXX XXX XXXX |
$XXX,XXX |
| XXXXXXXX XXXX | XXX XX, XXXX | $288,000 XXX XXXX |
| XXXXXXXX XXXXXX | XXX XX, XXXX | $295,000 XXX XXXX |
| XXXXXXXX XXXXXXXX | XXX XX, XXXX | XXX XXXX |
| XXXXXXXX XXXXXX | XXX XX, XXXX | $650,000 XXX XXXX |
| XXXXXXXX XXXX | XXX XX, XXXX | $625,000 XXX XXXX |
| XXXXXXXX XXXXXX | XXX XX, XXXX | $645,000 XXX XXXX |
| XXXXXXXX XXXXXXXX | XXX XX, XXXX | XXX XXXX |
| XXXXXXXX XXXXXX | XXX XX, XXXX | $650,000 XXX XXXX |

St Peter's & St Paul's Separate School
Elementary: CatholicBeavercrest Community School
Elementary: PublicEgremont Community School
Elementary: PublicHolland-Chatsworth Central School
Elementary: PublicSpruce Ridge Community School
Elementary: PublicMacphail Memorial Elementary School
Elementary: PublicÉcole secondaire catholique École secondaire Saint-Dominique-Savio
Secondary: CatholicGeorgian Bay Community School Secondary School
Secondary: PublicWellington Heights Secondary School
Secondary: PublicJohn Diefenbaker Senior School
Secondary: PublicGrey Highlands Secondary School
Secondary: PublicSt Mary's High School
Secondary: Catholic