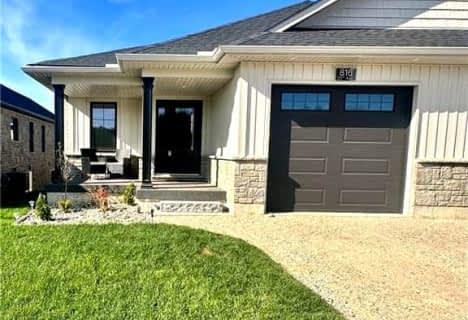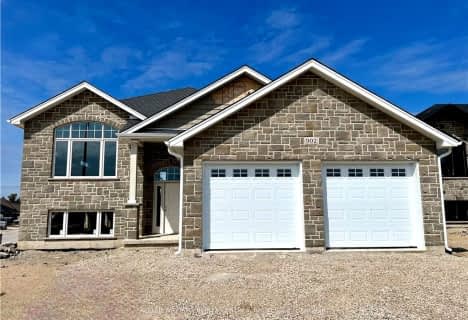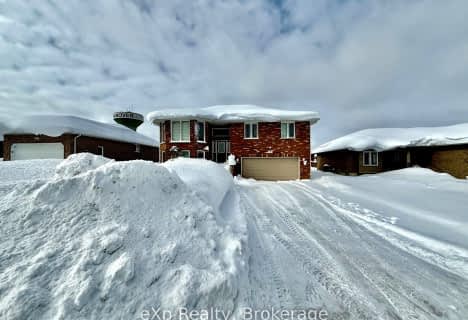
John Diefenbaker Senior School
Elementary: Public
4.06 km
Dawnview Public School
Elementary: Public
3.83 km
Normanby Community School
Elementary: Public
14.21 km
Holy Family Separate School
Elementary: Catholic
3.76 km
Walkerton District Community School
Elementary: Public
13.60 km
Hanover Heights Community School
Elementary: Public
2.91 km
Walkerton District Community School
Secondary: Public
13.61 km
Wellington Heights Secondary School
Secondary: Public
29.30 km
Norwell District Secondary School
Secondary: Public
39.88 km
Sacred Heart High School
Secondary: Catholic
12.82 km
John Diefenbaker Senior School
Secondary: Public
4.07 km
Owen Sound District Secondary School
Secondary: Public
43.42 km






