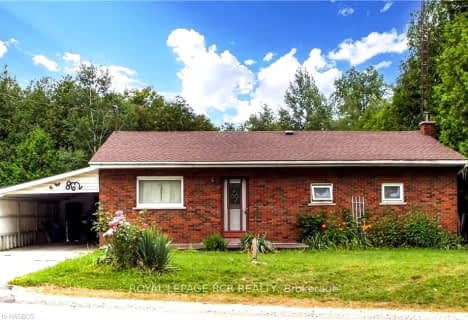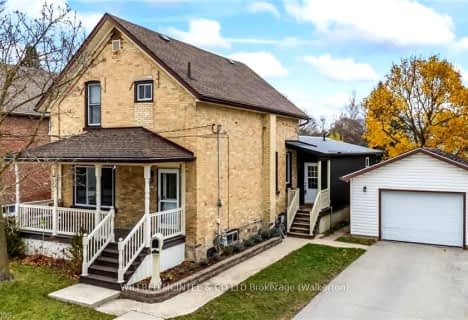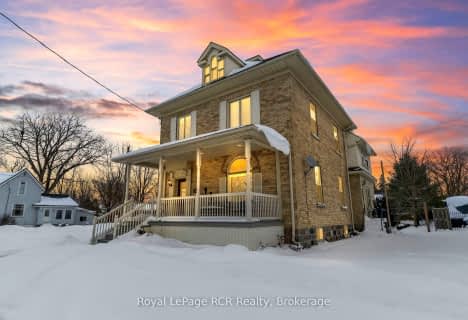
John Diefenbaker Senior School
Elementary: Public
3.28 km
Dawnview Public School
Elementary: Public
3.24 km
Normanby Community School
Elementary: Public
14.44 km
Holy Family Separate School
Elementary: Catholic
3.06 km
Walkerton District Community School
Elementary: Public
12.62 km
Hanover Heights Community School
Elementary: Public
2.15 km
Walkerton District Community School
Secondary: Public
12.63 km
Wellington Heights Secondary School
Secondary: Public
29.87 km
Norwell District Secondary School
Secondary: Public
39.99 km
Sacred Heart High School
Secondary: Catholic
11.82 km
John Diefenbaker Senior School
Secondary: Public
3.31 km
Owen Sound District Secondary School
Secondary: Public
43.73 km




