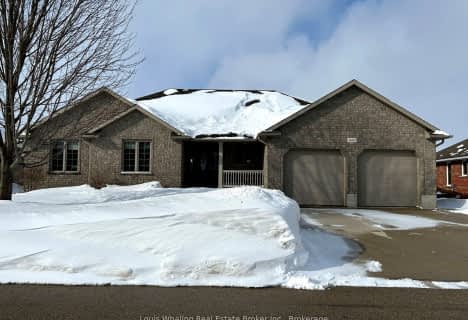
Mildmay-Carrick Central School
Elementary: Public
12.20 km
John Diefenbaker Senior School
Elementary: Public
2.78 km
Dawnview Public School
Elementary: Public
2.29 km
Normanby Community School
Elementary: Public
10.45 km
Holy Family Separate School
Elementary: Catholic
2.67 km
Hanover Heights Community School
Elementary: Public
3.49 km
Walkerton District Community School
Secondary: Public
10.26 km
Wellington Heights Secondary School
Secondary: Public
27.11 km
Norwell District Secondary School
Secondary: Public
35.23 km
Sacred Heart High School
Secondary: Catholic
9.90 km
John Diefenbaker Senior School
Secondary: Public
2.70 km
F E Madill Secondary School
Secondary: Public
35.40 km



