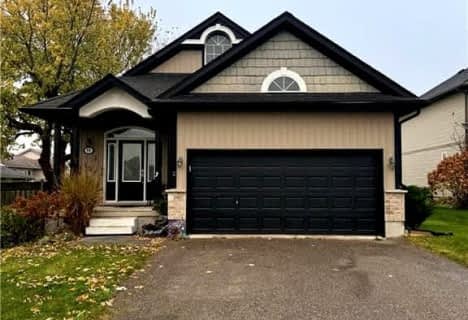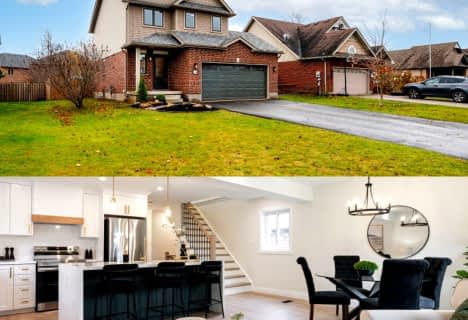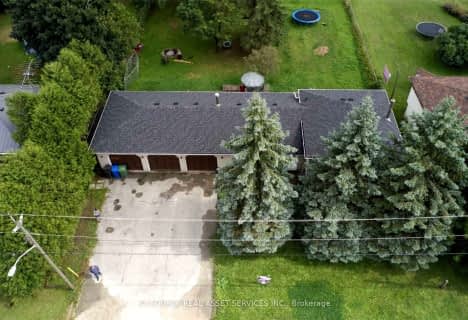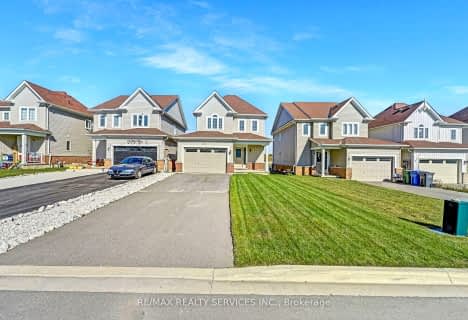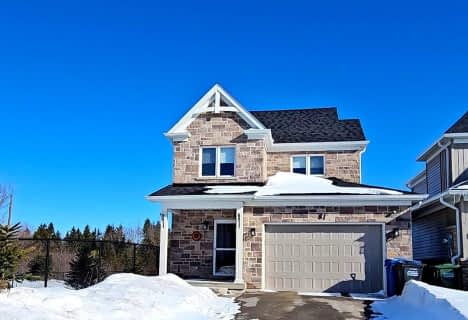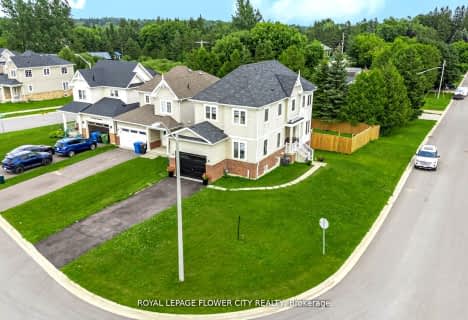
Highpoint Community Elementary School
Elementary: Public
0.47 km
Dundalk & Proton Community School
Elementary: Public
1.02 km
Osprey Central School
Elementary: Public
16.66 km
Hyland Heights Elementary School
Elementary: Public
18.04 km
Glenbrook Elementary School
Elementary: Public
18.27 km
Macphail Memorial Elementary School
Elementary: Public
15.47 km
Jean Vanier Catholic High School
Secondary: Catholic
39.06 km
Wellington Heights Secondary School
Secondary: Public
33.11 km
Grey Highlands Secondary School
Secondary: Public
15.28 km
Centre Dufferin District High School
Secondary: Public
18.15 km
Westside Secondary School
Secondary: Public
36.57 km
Collingwood Collegiate Institute
Secondary: Public
38.57 km


