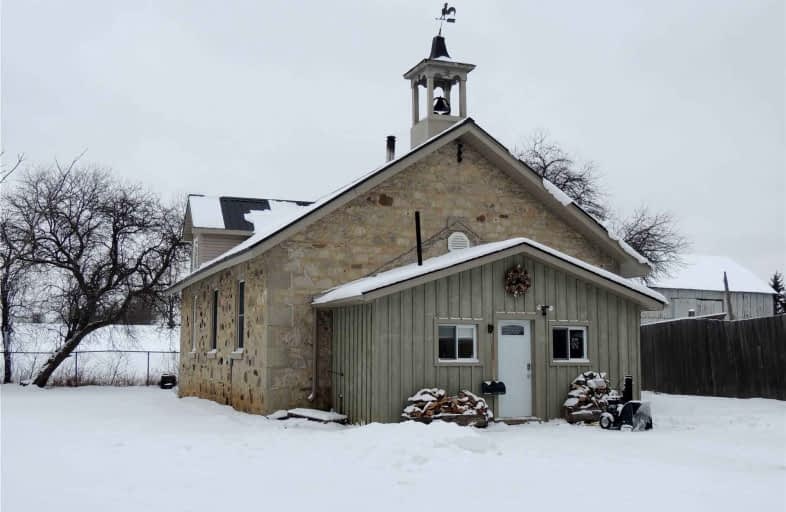Sold on May 31, 2019
Note: Property is not currently for sale or for rent.

-
Type: Detached
-
Style: 1 1/2 Storey
-
Lot Size: 127 x 225 Acres
-
Age: No Data
-
Taxes: $1,633 per year
-
Days on Site: 87 Days
-
Added: Dec 14, 2024 (2 months on market)
-
Updated:
-
Last Checked: 2 months ago
-
MLS®#: X10866144
-
Listed By: Royal lepage rcr realty brokerage (hanover)
Historic Rocky Saugeen School House. Completely renovated with exposed barn beams and loft Master Bedroom with walk-in closet and large ensuite. Features great room with 12 foot ceilings and large windows. Two bedrooms and two bathrooms with wood stove. New kitchen with island and granite counter-tops. Many upgrades. Over 1/2 acre private lot nicely landscaped with a gazebo and small fish pond. New 200 AMP Hydro service. New Metal roof 2018. Great location just north of Durham. A must see for anyone looking for year-round, peaceful living or a weekend get-a-way!
Property Details
Facts for 314084 HIGHWAY 6, West Grey
Status
Days on Market: 87
Last Status: Sold
Sold Date: May 31, 2019
Closed Date: Jun 21, 2019
Expiry Date: Sep 06, 2019
Sold Price: $320,000
Unavailable Date: May 31, 2019
Input Date: Mar 07, 2019
Prior LSC: Listing with no contract changes
Property
Status: Sale
Property Type: Detached
Style: 1 1/2 Storey
Area: West Grey
Community: Rural West Grey
Availability Date: 30-59Days
Assessment Amount: $142,500
Assessment Year: 2018
Inside
Bedrooms: 2
Bathrooms: 2
Kitchens: 1
Rooms: 7
Air Conditioning: Window Unit
Fireplace: No
Washrooms: 2
Utilities
Electricity: Yes
Telephone: Yes
Building
Basement: Crawl Space
Heat Type: Forced Air
Heat Source: Electric
Exterior: Stone
Exterior: Wood
Water Supply Type: Drilled Well
Water Supply: Well
Special Designation: Unknown
Parking
Driveway: Front Yard
Garage Type: Visitor
Covered Parking Spaces: 6
Fees
Tax Year: 2018
Tax Legal Description: Pt. Lt. 17, Con. 1, WGR, Division 3, Bentinck As In R529682, Mun
Taxes: $1,633
Land
Cross Street: Go north from Durham
Municipality District: West Grey
Parcel Number: 372220091
Pool: None
Sewer: Septic
Lot Depth: 225 Acres
Lot Frontage: 127 Acres
Acres: .50-1.99
Zoning: A2
Easements Restrictions: Other
Rural Services: Internet Other
Rural Services: Recycling Pckup
| XXXXXXXX | XXX XX, XXXX |
XXXX XXX XXXX |
$XXX,XXX |
| XXX XX, XXXX |
XXXXXX XXX XXXX |
$XXX,XXX | |
| XXXXXXXX | XXX XX, XXXX |
XXXXXXX XXX XXXX |
|
| XXX XX, XXXX |
XXXXXX XXX XXXX |
$XXX,XXX | |
| XXXXXXXX | XXX XX, XXXX |
XXXX XXX XXXX |
$XXX,XXX |
| XXX XX, XXXX |
XXXXXX XXX XXXX |
$XXX,XXX |
| XXXXXXXX XXXX | XXX XX, XXXX | $320,000 XXX XXXX |
| XXXXXXXX XXXXXX | XXX XX, XXXX | $340,000 XXX XXXX |
| XXXXXXXX XXXXXXX | XXX XX, XXXX | XXX XXXX |
| XXXXXXXX XXXXXX | XXX XX, XXXX | $628,000 XXX XXXX |
| XXXXXXXX XXXX | XXX XX, XXXX | $598,000 XXX XXXX |
| XXXXXXXX XXXXXX | XXX XX, XXXX | $628,000 XXX XXXX |

St Peter's & St Paul's Separate School
Elementary: CatholicNormanby Community School
Elementary: PublicEgremont Community School
Elementary: PublicHolland-Chatsworth Central School
Elementary: PublicHanover Heights Community School
Elementary: PublicSpruce Ridge Community School
Elementary: PublicÉcole secondaire catholique École secondaire Saint-Dominique-Savio
Secondary: CatholicWalkerton District Community School
Secondary: PublicWellington Heights Secondary School
Secondary: PublicSacred Heart High School
Secondary: CatholicJohn Diefenbaker Senior School
Secondary: PublicGrey Highlands Secondary School
Secondary: Public