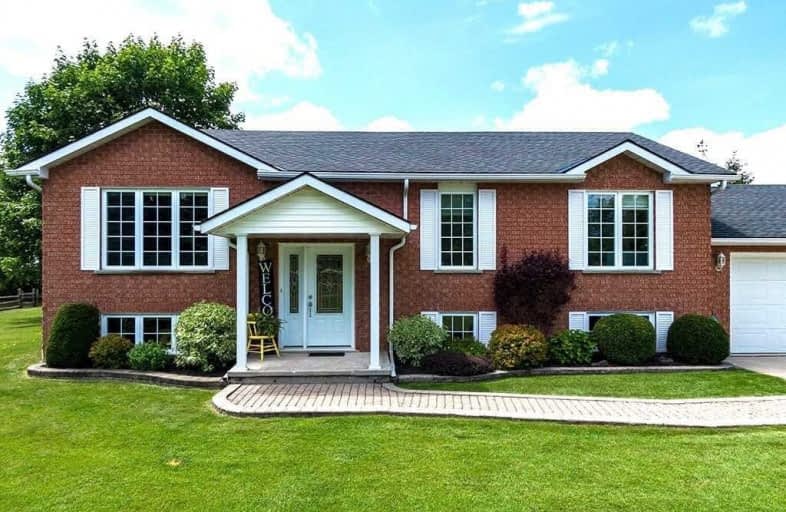Sold on Aug 07, 2020
Note: Property is not currently for sale or for rent.

-
Type: Detached
-
Style: Bungalow-Raised
-
Lot Size: 172 x 176 Acres
-
Age: No Data
-
Taxes: $3,170 per year
-
Days on Site: 10 Days
-
Added: Dec 14, 2024 (1 week on market)
-
Updated:
-
Last Checked: 2 months ago
-
MLS®#: X10868223
-
Listed By: Royal lepage rcr realty brokerage (flesherton)
Attractive & well-cared-for 5 bedroom brick bungalow on private 0.7 acre lot with obvious pride of ownership. Bright & airy open-concept main floor takes full advantage of elevated views (see to Port Elgin on a clear day!) while completely finished lower level provides enough space for ample family room, bedroom, laundry, bathroom, office, wet bar & mudroom providing access to both side yard & attached garage. Extensive renovations (see Docs tab) incl 2 stacked stone fireplaces, b/i cabinetry, newer roof, windows, furnace & a/c. 5 wall-mounted tvs & b/i speakers (in/outdoors) all connected to home entertainment system included in sale. Generous back deck for enjoying dinner or a drink outdoors in the cooling breeze. Detached 36x24 workshop (1991) has garage door opener, poured concrete floor & tons of space for projects + attic-like space for additional storage. On the edge of charming & friendly village of Priceville, mins to Durham & Flesherton for easy access to local amenities.
Property Details
Facts for 324018 THE GLEN Road, West Grey
Status
Days on Market: 10
Last Status: Sold
Sold Date: Aug 07, 2020
Closed Date: Sep 11, 2020
Expiry Date: Jan 24, 2021
Sold Price: $590,000
Unavailable Date: Aug 07, 2020
Input Date: Jul 28, 2020
Prior LSC: Sold
Property
Status: Sale
Property Type: Detached
Style: Bungalow-Raised
Area: West Grey
Community: Rural West Grey
Availability Date: Flexible
Assessment Amount: $282,000
Assessment Year: 2020
Inside
Bedrooms: 3
Bedrooms Plus: 1
Bathrooms: 2
Kitchens: 1
Rooms: 8
Air Conditioning: Central Air
Fireplace: Yes
Washrooms: 2
Utilities
Electricity: Yes
Telephone: Yes
Building
Basement: Finished
Basement 2: Walk-Up
Heat Source: Propane
Exterior: Brick
UFFI: No
Water Supply Type: Drilled Well
Water Supply: Well
Special Designation: Unknown
Other Structures: Workshop
Parking
Driveway: Other
Garage Spaces: 2
Garage Type: Attached
Covered Parking Spaces: 6
Fees
Tax Year: 2020
Tax Legal Description: Pt Lt 20 Con 1 SDR Glenelg As In R490671; West Grey
Taxes: $3,170
Highlights
Feature: Fenced Yard
Feature: Golf
Feature: Hospital
Land
Cross Street: Grey Rd 4 west of Gr
Municipality District: West Grey
Parcel Number: 372290143
Pool: None
Sewer: Septic
Lot Depth: 176 Acres
Lot Frontage: 172 Acres
Lot Irregularities: slightly irregular sh
Acres: .50-1.99
Zoning: A2
Access To Property: Yr Rnd Municpal Rd
Rural Services: Recycling Pckup
| XXXXXXXX | XXX XX, XXXX |
XXXX XXX XXXX |
$XXX,XXX |
| XXX XX, XXXX |
XXXXXX XXX XXXX |
$XXX,XXX | |
| XXXXXXXX | XXX XX, XXXX |
XXXX XXX XXXX |
$XXX,XXX |
| XXX XX, XXXX |
XXXXXX XXX XXXX |
$XXX,XXX |
| XXXXXXXX XXXX | XXX XX, XXXX | $590,000 XXX XXXX |
| XXXXXXXX XXXXXX | XXX XX, XXXX | $579,967 XXX XXXX |
| XXXXXXXX XXXX | XXX XX, XXXX | $590,000 XXX XXXX |
| XXXXXXXX XXXXXX | XXX XX, XXXX | $579,967 XXX XXXX |

St Peter's & St Paul's Separate School
Elementary: CatholicBeavercrest Community School
Elementary: PublicEgremont Community School
Elementary: PublicVictoria Cross Public School
Elementary: PublicSpruce Ridge Community School
Elementary: PublicMacphail Memorial Elementary School
Elementary: PublicÉcole secondaire catholique École secondaire Saint-Dominique-Savio
Secondary: CatholicGeorgian Bay Community School Secondary School
Secondary: PublicWellington Heights Secondary School
Secondary: PublicNorwell District Secondary School
Secondary: PublicJohn Diefenbaker Senior School
Secondary: PublicGrey Highlands Secondary School
Secondary: Public