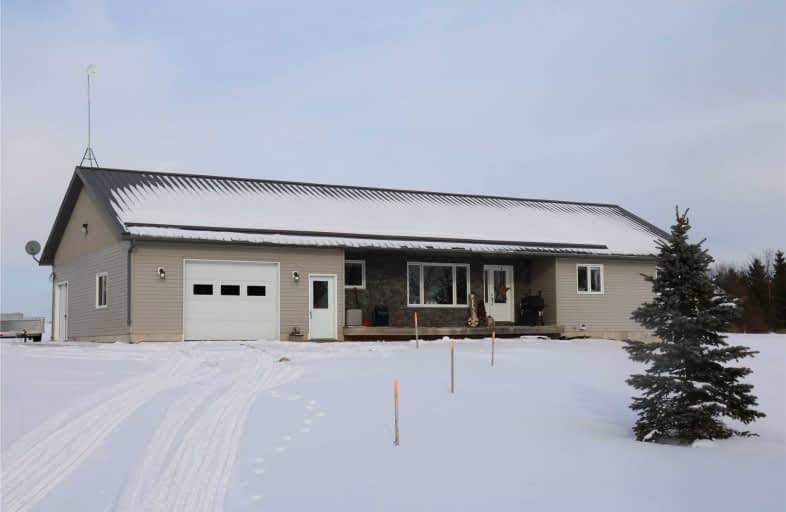Sold on Jan 25, 2020
Note: Property is not currently for sale or for rent.

-
Type: Detached
-
Style: Bungalow
-
Lot Size: 200 x 125 Acres
-
Age: No Data
-
Taxes: $47 per year
-
Days on Site: 144 Days
-
Added: Dec 14, 2024 (4 months on market)
-
Updated:
-
Last Checked: 2 months ago
-
MLS®#: X10866720
-
Listed By: Re/max high country realty inc. brokerage
Move in & enjoy for years to come. This 4 yr old, 3 bedroom, 2.5 bath bungalow is in great condition located 10 mins to Markdale, Durham & Flesherton & just off a paved road. No need to reno or update, this home is just like new so you get to enjoy the final product without the hassle of building. The open concept layout with large kitchen island is great for kids & entertaining + the walk-in pantry lets you buy all the items you want from Costco without the worry of where to put them. A mudroom is directly off the att'd heated garage 22'x33' + main floor laundry & 2 pc bath. The master bedroom has a 3pc ensuite. The full unfinished basement could double the living space & add an additional bath if needed. Addt'l features include metal roof, in-floor heat & complete spray foam insulation including garage for efficiency. The large country yard is fantastic for kids & pets & is surrounded by farmers field & a row of trees providing privacy from the closest neighbor.
Property Details
Facts for 384725 CONCESSION ROAD 4, West Grey
Status
Days on Market: 144
Last Status: Sold
Sold Date: Jan 25, 2020
Closed Date: Mar 31, 2020
Expiry Date: Feb 29, 2020
Sold Price: $472,500
Unavailable Date: Jan 25, 2020
Input Date: Sep 06, 2019
Prior LSC: Listing with no contract changes
Property
Status: Sale
Property Type: Detached
Style: Bungalow
Area: West Grey
Community: Rural West Grey
Assessment Amount: $4,100
Assessment Year: 2019
Inside
Bedrooms: 3
Bathrooms: 2
Kitchens: 1
Rooms: 10
Air Conditioning: Central Air
Fireplace: No
Washrooms: 2
Utilities
Electricity: Yes
Building
Basement: Full
Basement 2: Unfinished
Heat Type: Forced Air
Heat Source: Propane
Exterior: Stone
Exterior: Vinyl Siding
UFFI: No
Water Supply Type: Drilled Well
Water Supply: Well
Special Designation: Unknown
Parking
Driveway: Other
Garage Spaces: 2
Garage Type: Attached
Covered Parking Spaces: 6
Fees
Tax Year: 2019
Tax Legal Description: PT LT 28 CONC 5 NDR GLENELG PT 7 17R2834
Taxes: $47
Land
Cross Street: North of Priceville
Municipality District: West Grey
Parcel Number: 372380133
Pool: None
Sewer: Septic
Lot Depth: 125 Acres
Lot Frontage: 200 Acres
Acres: .50-1.99
Zoning: A2
Access To Property: Yr Rnd Municpal Rd
Rural Services: Recycling Pckup
| XXXXXXXX | XXX XX, XXXX |
XXXX XXX XXXX |
$XXX,XXX |
| XXX XX, XXXX |
XXXXXX XXX XXXX |
$XXX,XXX | |
| XXXXXXXX | XXX XX, XXXX |
XXXXXXXX XXX XXXX |
|
| XXX XX, XXXX |
XXXXXX XXX XXXX |
$XXX,XXX | |
| XXXXXXXX | XXX XX, XXXX |
XXXX XXX XXXX |
$XXX,XXX |
| XXX XX, XXXX |
XXXXXX XXX XXXX |
$XXX,XXX | |
| XXXXXXXX | XXX XX, XXXX |
XXXXXXXX XXX XXXX |
|
| XXX XX, XXXX |
XXXXXX XXX XXXX |
$XXX,XXX |
| XXXXXXXX XXXX | XXX XX, XXXX | $472,500 XXX XXXX |
| XXXXXXXX XXXXXX | XXX XX, XXXX | $479,900 XXX XXXX |
| XXXXXXXX XXXXXXXX | XXX XX, XXXX | XXX XXXX |
| XXXXXXXX XXXXXX | XXX XX, XXXX | $525,000 XXX XXXX |
| XXXXXXXX XXXX | XXX XX, XXXX | $472,500 XXX XXXX |
| XXXXXXXX XXXXXX | XXX XX, XXXX | $479,900 XXX XXXX |
| XXXXXXXX XXXXXXXX | XXX XX, XXXX | XXX XXXX |
| XXXXXXXX XXXXXX | XXX XX, XXXX | $525,000 XXX XXXX |

St Peter's & St Paul's Separate School
Elementary: CatholicBeavercrest Community School
Elementary: PublicEgremont Community School
Elementary: PublicHolland-Chatsworth Central School
Elementary: PublicSpruce Ridge Community School
Elementary: PublicMacphail Memorial Elementary School
Elementary: PublicÉcole secondaire catholique École secondaire Saint-Dominique-Savio
Secondary: CatholicGeorgian Bay Community School Secondary School
Secondary: PublicWellington Heights Secondary School
Secondary: PublicJohn Diefenbaker Senior School
Secondary: PublicGrey Highlands Secondary School
Secondary: PublicSt Mary's High School
Secondary: Catholic