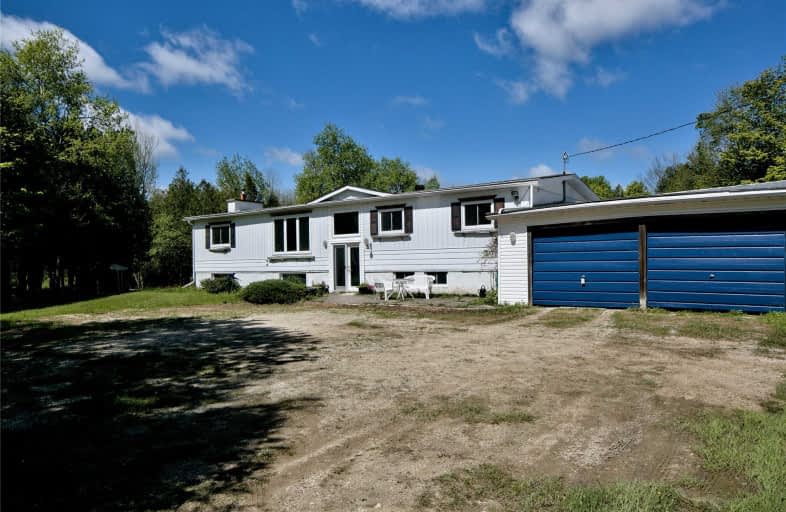Sold on Jul 23, 2020
Note: Property is not currently for sale or for rent.

-
Type: Detached
-
Style: Bungalow-Raised
-
Lot Size: 320 x 820 Acres
-
Age: No Data
-
Taxes: $2,800 per year
-
Days on Site: 24 Days
-
Added: Dec 14, 2024 (3 weeks on market)
-
Updated:
-
Last Checked: 2 months ago
-
MLS®#: X10867901
-
Listed By: Century 21 in-studio realty inc., brokerage (markdale)
Set on 6 picturesque acres with a meandering creek, this well maintained bungalow is surrounded by the privacy of mature trees and a lush landscape. The location of this hidden gem would suit many needs whether you are commuting to Bruce Power or the city, wanting to retire, or desire a weekend retreat! The cozy 4 bedroom, 2 bathroom house has plenty of room for everyone, and a large basement currently used as a craft workshop. For all of the culinary enthusiasts, you may enjoy the high end appliances in this adorable kitchen. The oversized double car garage has room for 2 cars, and plenty of extra storage for all the toys that may be enjoyed in the nearby trail systems. The grounds are perfect for the avid gardener, and anyone who would be happy to find themselves immersed in mother nature's energy! Come and take the opportunity to view this lovely home with it's European flare!
Property Details
Facts for 394908 CONCESSION 2 EGR, West Grey
Status
Days on Market: 24
Last Status: Sold
Sold Date: Jul 23, 2020
Closed Date: Sep 03, 2020
Expiry Date: Sep 23, 2020
Sold Price: $545,000
Unavailable Date: Jul 23, 2020
Input Date: Jun 30, 2020
Prior LSC: Sold
Property
Status: Sale
Property Type: Detached
Style: Bungalow-Raised
Area: West Grey
Community: Rural West Grey
Availability Date: 60-89Days
Assessment Amount: $252,000
Assessment Year: 2020
Inside
Bedrooms: 4
Bathrooms: 2
Kitchens: 1
Rooms: 9
Air Conditioning: Other
Fireplace: No
Washrooms: 2
Utilities
Electricity: Yes
Building
Basement: Full
Basement 2: Part Fin
Heat Type: Forced Air
Heat Source: Propane
Exterior: Alum Siding
Water Supply Type: Dug Well
Water Supply: Well
Special Designation: Unknown
Parking
Driveway: Other
Garage Spaces: 2
Garage Type: Attached
Covered Parking Spaces: 6
Fees
Tax Year: 2019
Tax Legal Description: PT LT 9 CON 2 EGR GLENELG PT 1 16R7619; WEST GREY
Taxes: $2,800
Highlights
Feature: Golf
Land
Cross Street: Continue east from H
Municipality District: West Grey
Fronting On: East
Parcel Number: 372250095
Pool: None
Sewer: Septic
Lot Depth: 820 Acres
Lot Frontage: 320 Acres
Acres: 5-9.99
Zoning: A2,NE
Rural Services: Internet Other
Rural Services: Recycling Pckup
| XXXXXXXX | XXX XX, XXXX |
XXXX XXX XXXX |
$XXX,XXX |
| XXX XX, XXXX |
XXXXXX XXX XXXX |
$XXX,XXX | |
| XXXXXXXX | XXX XX, XXXX |
XXXXXXXX XXX XXXX |
|
| XXX XX, XXXX |
XXXXXX XXX XXXX |
$XXX,XXX |
| XXXXXXXX XXXX | XXX XX, XXXX | $545,000 XXX XXXX |
| XXXXXXXX XXXXXX | XXX XX, XXXX | $549,000 XXX XXXX |
| XXXXXXXX XXXXXXXX | XXX XX, XXXX | XXX XXXX |
| XXXXXXXX XXXXXX | XXX XX, XXXX | $547,000 XXX XXXX |

St Peter's & St Paul's Separate School
Elementary: CatholicSullivan Community School
Elementary: PublicBeavercrest Community School
Elementary: PublicEgremont Community School
Elementary: PublicHolland-Chatsworth Central School
Elementary: PublicSpruce Ridge Community School
Elementary: PublicÉcole secondaire catholique École secondaire Saint-Dominique-Savio
Secondary: CatholicWellington Heights Secondary School
Secondary: PublicJohn Diefenbaker Senior School
Secondary: PublicGrey Highlands Secondary School
Secondary: PublicSt Mary's High School
Secondary: CatholicOwen Sound District Secondary School
Secondary: Public