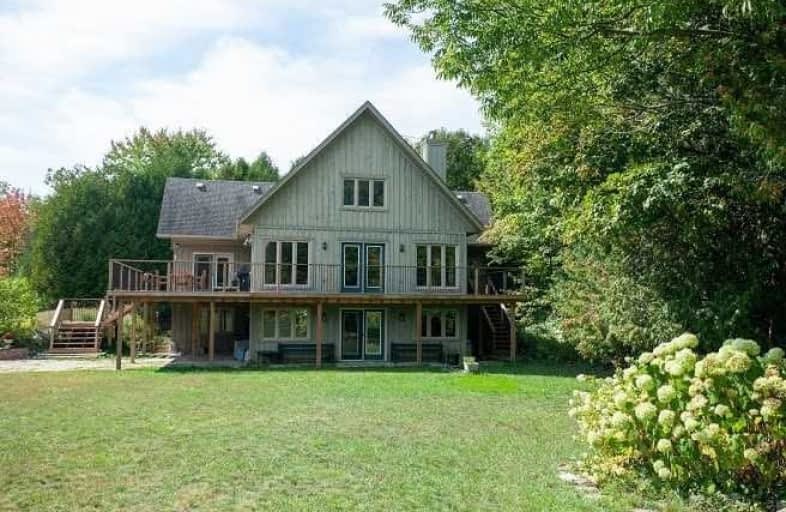Sold on May 25, 2020
Note: Property is not currently for sale or for rent.

-
Type: Detached
-
Style: 1 1/2 Storey
-
Lot Size: 427.56 x 676.97 Acres
-
Age: No Data
-
Taxes: $4,748 per year
-
Days on Site: 252 Days
-
Added: Dec 14, 2024 (8 months on market)
-
Updated:
-
Last Checked: 2 months ago
-
MLS®#: X10857679
-
Listed By: Chestnut park real estate limited brokerage (o.s.)
TRANQUILITY AND PRIVACY is the vibe at this 6+ acre property with landscaped gardens and a pond. With multiple entries and tall windows along the wrap-around deck, you are greeted into the spacious and open main floor appointed with a cathedral ceiling, reclaimed wide-plank hemlock floors, pine cabinetry, granite counters and wood-burning fireplace. 2 bedrooms and a full bath on the main floor appeal to those who want to avoid stairs. The loft is balanced with an open, common area between 2 bedrooms and bathroom. Great for guests, kids or to create a large master bedroom retreat. The lower level is a light-filled walk-out with large windows amply equipped to accommodate a larger family, in-law suite with 2 bedrooms, bathroom, mudroom, office/living room, cold room and a workshop/hobby room. THIS MODERN FARMHOUSE-INSPIRED, CUSTOM HOME, IS DESIGNED FOR LIVING, LOVING NATURE AND CREATING MEMORIES. Approx 27 kms to Beaver Valley Ski Club; 164 kms to Toronto City Hall; 159 kms to Oakville.
Property Details
Facts for 414679 BASE Line, West Grey
Status
Days on Market: 252
Last Status: Sold
Sold Date: May 25, 2020
Closed Date: Jul 24, 2020
Expiry Date: Aug 31, 2020
Sold Price: $740,000
Unavailable Date: May 25, 2020
Input Date: Sep 17, 2019
Prior LSC: Listing with no contract changes
Property
Status: Sale
Property Type: Detached
Style: 1 1/2 Storey
Area: West Grey
Community: Rural West Grey
Assessment Amount: $419,000
Assessment Year: 2019
Inside
Bedrooms: 6
Bathrooms: 3
Kitchens: 1
Rooms: 20
Air Conditioning: Other
Fireplace: No
Washrooms: 3
Utilities
Electricity: Yes
Telephone: Yes
Building
Basement: Finished
Basement 2: W/O
Heat Source: Grnd Srce
Exterior: Wood
Water Supply Type: Artesian Wel
Water Supply: Well
Special Designation: Unknown
Parking
Driveway: Other
Garage Type: None
Covered Parking Spaces: 8
Fees
Tax Year: 2019
Tax Legal Description: PT LT 1 CON 11 NDR GLENELG PT 5 17R2436; WEST GREY
Taxes: $4,748
Land
Cross Street: Highway 6 North from
Municipality District: West Grey
Parcel Number: 372320217
Pool: None
Sewer: Septic
Lot Depth: 676.97 Acres
Lot Frontage: 427.56 Acres
Acres: 5-9.99
Zoning: A2
Access To Property: Yr Rnd Municpal Rd
Rural Services: Recycling Pckup
| XXXXXXXX | XXX XX, XXXX |
XXXX XXX XXXX |
$XXX,XXX |
| XXX XX, XXXX |
XXXXXX XXX XXXX |
$XXX,XXX | |
| XXXXXXXX | XXX XX, XXXX |
XXXX XXX XXXX |
$XXX,XXX |
| XXX XX, XXXX |
XXXXXX XXX XXXX |
$XXX,XXX |
| XXXXXXXX XXXX | XXX XX, XXXX | $740,000 XXX XXXX |
| XXXXXXXX XXXXXX | XXX XX, XXXX | $774,500 XXX XXXX |
| XXXXXXXX XXXX | XXX XX, XXXX | $740,000 XXX XXXX |
| XXXXXXXX XXXXXX | XXX XX, XXXX | $774,500 XXX XXXX |

St Peter's & St Paul's Separate School
Elementary: CatholicSullivan Community School
Elementary: PublicBeavercrest Community School
Elementary: PublicEgremont Community School
Elementary: PublicHolland-Chatsworth Central School
Elementary: PublicSpruce Ridge Community School
Elementary: PublicÉcole secondaire catholique École secondaire Saint-Dominique-Savio
Secondary: CatholicWellington Heights Secondary School
Secondary: PublicJohn Diefenbaker Senior School
Secondary: PublicGrey Highlands Secondary School
Secondary: PublicSt Mary's High School
Secondary: CatholicOwen Sound District Secondary School
Secondary: Public