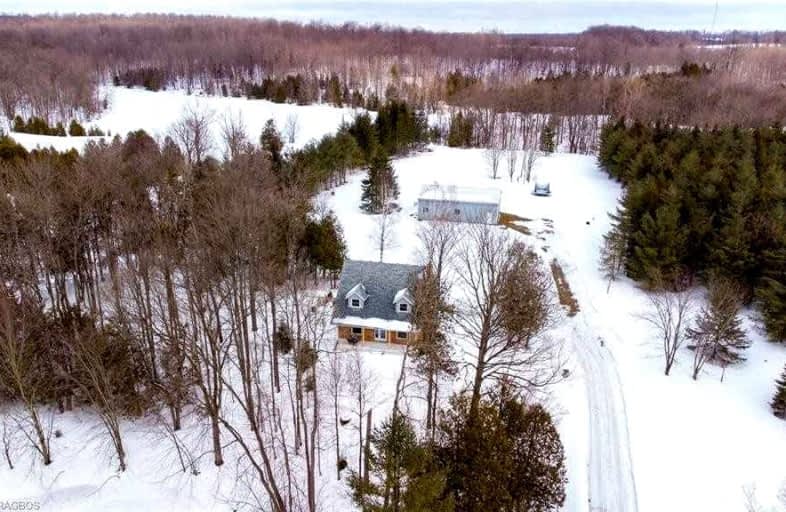Sold on Oct 28, 2020
Note: Property is not currently for sale or for rent.

-
Type: Detached
-
Style: 2-Storey
-
Lot Size: 0 x 0 Acres
-
Age: 16-30 years
-
Taxes: $4,126 per year
-
Days on Site: 43 Days
-
Added: Dec 14, 2024 (1 month on market)
-
Updated:
-
Last Checked: 2 months ago
-
MLS®#: X10868532
-
Listed By: Chestnut park real estate limited brokerage (o.s.)
A completely renovated, fresh-take on a classic farmhouse, this four-season haven is perched upon 5+ acres of open field blended with areas of wildflowers, trees and a pond. The exterior evokes country charm with its reclaimed brick and wood siding while the inside has all the elements of an urban farmhouse complete with contemporary tiles, timeless hardwood floors, wood-burning fireplace, crisp-white kitchen cabinetry, quartz counters and stylish bathrooms. 3 bedrooms, 2 1/2 bathrooms, eat-in kitchen, open-concept living/dining and a fully finished basement provide comfortable space for family, friends, workspaces and hobby rooms. Outside, the large-scale garage with oversized doors, complete with hydro may function beyond storage for special-purpose use. Located in a beautiful area, a short drive to nearby Markdale or Durham for amenities and services. Approximately 2 hours to Toronto.
Property Details
Facts for 414681 BASE Line, West Grey
Status
Days on Market: 43
Last Status: Sold
Sold Date: Oct 28, 2020
Closed Date: Nov 20, 2020
Expiry Date: Mar 14, 2021
Sold Price: $710,000
Unavailable Date: Oct 28, 2020
Input Date: Sep 15, 2020
Prior LSC: Sold
Property
Status: Sale
Property Type: Detached
Style: 2-Storey
Age: 16-30
Area: West Grey
Community: Rural West Grey
Availability Date: Flexible
Assessment Amount: $367,000
Assessment Year: 2020
Inside
Bedrooms: 3
Bathrooms: 2
Kitchens: 1
Rooms: 9
Air Conditioning: Central Air
Fireplace: Yes
Washrooms: 2
Utilities
Electricity: Yes
Building
Basement: Finished
Basement 2: Full
Heat Type: Forced Air
Heat Source: Propane
Exterior: Brick
Exterior: Wood
Elevator: N
Water Supply Type: Drilled Well
Special Designation: Unknown
Parking
Garage Spaces: 4
Garage Type: Detached
Covered Parking Spaces: 6
Total Parking Spaces: 10
Fees
Tax Year: 2020
Tax Legal Description: PT LT CON 11 NDR GLENELG PT 4 17R2436; WEST GREY
Taxes: $4,126
Land
Cross Street: Grey Road 12, betwee
Municipality District: West Grey
Parcel Number: 372320216
Pool: None
Sewer: Septic
Acres: 5-9.99
Zoning: A2/NE
Access To Property: Yr Rnd Municpal Rd
Easements Restrictions: Conserv Regs
| XXXXXXXX | XXX XX, XXXX |
XXXX XXX XXXX |
$XXX,XXX |
| XXX XX, XXXX |
XXXXXX XXX XXXX |
$XXX,XXX | |
| XXXXXXXX | XXX XX, XXXX |
XXXX XXX XXXX |
$XXX,XXX |
| XXX XX, XXXX |
XXXXXX XXX XXXX |
$XXX,XXX | |
| XXXXXXXX | XXX XX, XXXX |
XXXX XXX XXXX |
$X,XXX,XXX |
| XXX XX, XXXX |
XXXXXX XXX XXXX |
$XXX,XXX |
| XXXXXXXX XXXX | XXX XX, XXXX | $710,000 XXX XXXX |
| XXXXXXXX XXXXXX | XXX XX, XXXX | $749,000 XXX XXXX |
| XXXXXXXX XXXX | XXX XX, XXXX | $325,000 XXX XXXX |
| XXXXXXXX XXXXXX | XXX XX, XXXX | $318,000 XXX XXXX |
| XXXXXXXX XXXX | XXX XX, XXXX | $1,150,000 XXX XXXX |
| XXXXXXXX XXXXXX | XXX XX, XXXX | $982,000 XXX XXXX |

St Peter's & St Paul's Separate School
Elementary: CatholicSullivan Community School
Elementary: PublicBeavercrest Community School
Elementary: PublicEgremont Community School
Elementary: PublicHolland-Chatsworth Central School
Elementary: PublicSpruce Ridge Community School
Elementary: PublicÉcole secondaire catholique École secondaire Saint-Dominique-Savio
Secondary: CatholicWellington Heights Secondary School
Secondary: PublicJohn Diefenbaker Senior School
Secondary: PublicGrey Highlands Secondary School
Secondary: PublicSt Mary's High School
Secondary: CatholicOwen Sound District Secondary School
Secondary: Public