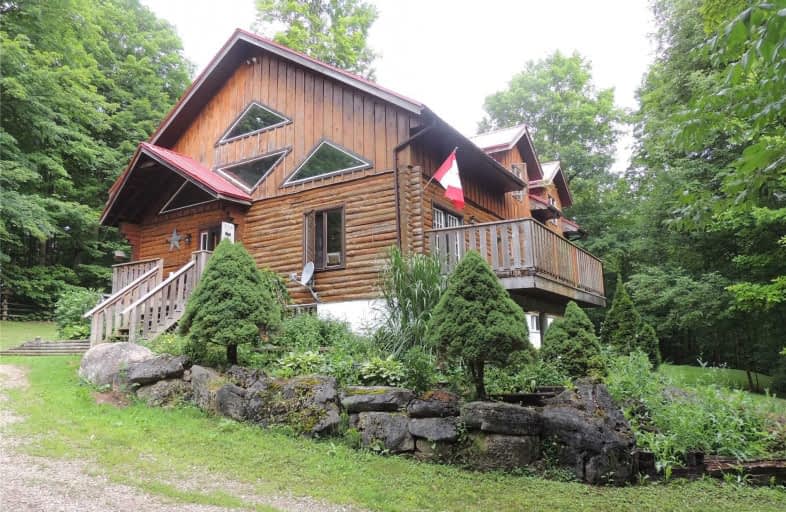Sold on Oct 15, 2012
Note: Property is not currently for sale or for rent.

-
Type: Detached
-
Style: 2-Storey
-
Lot Size: 0 x 0 Acres
-
Age: No Data
-
Taxes: $5,392 per year
-
Days on Site: 136 Days
-
Added: Dec 14, 2024 (4 months on market)
-
Updated:
-
Last Checked: 2 months ago
-
MLS®#: X10864553
-
Listed By: Royal lepage rcr realty brokerage (flesherton)
Privately placed on 4&1/2 acres of maple trees is this cedar log home and a 31'x33' hobby horse barn with paddocks. Home has been spiffed up including new decks at both front and back. Floor plan offers eat-in kitchen with walkout from dining area, living room with another walkout, 3 bedrooms and a 5pc bath. Master bedroom with ensuite and sitting area on upper level. Family/rec room, storage, 3pc bath and laundry room on lower level with a convenient walkout to yard. Fantastic retreat for either full-time living or a weekend getaway.
Property Details
Facts for 415198 BASELINE Road, West Grey
Status
Days on Market: 136
Last Status: Sold
Sold Date: Oct 15, 2012
Closed Date: Jan 31, 2013
Expiry Date: Nov 30, 2012
Sold Price: $315,000
Unavailable Date: Oct 15, 2012
Input Date: Jun 01, 2012
Property
Status: Sale
Property Type: Detached
Style: 2-Storey
Area: West Grey
Community: Rural West Grey
Availability Date: 60-89Days
Inside
Bedrooms: 4
Bathrooms: 3
Kitchens: 1
Rooms: 10
Fireplace: No
Washrooms: 3
Utilities
Electricity: Yes
Telephone: Yes
Building
Heat Type: Forced Air
Heat Source: Propane
Exterior: Wood
Water Supply Type: Drilled Well
Special Designation: Unknown
Parking
Driveway: Other
Garage Type: None
Fees
Tax Year: 2012
Tax Legal Description: CONCESSION 3 EGR, PT LOT 2 RP17R2878 PT 2, GLENELG TWP (WEST GRE
Taxes: $5,392
Land
Cross Street: East off Hwy 6 at Do
Municipality District: West Grey
Pool: None
Sewer: Septic
Lot Irregularities: 4.5 ACRES
Access To Property: Other
Rooms
Room details for 415198 BASELINE Road, West Grey
| Type | Dimensions | Description |
|---|---|---|
| Living Main | 5.08 x 3.78 | |
| Kitchen Main | 6.32 x 4.26 | |
| Prim Bdrm 2nd | 6.85 x 3.50 | |
| Br Main | 3.04 x 2.81 | |
| Br Main | 3.14 x 3.04 | |
| Br Main | 4.97 x 3.75 | |
| Rec Lower | 10.66 x 4.69 | |
| Other 2nd | 6.40 x 4.87 | |
| Bathroom Main | - | |
| Bathroom 2nd | - | Ensuite Bath |
| Bathroom Lower | - |
| XXXXXXXX | XXX XX, XXXX |
XXXX XXX XXXX |
$XXX,XXX |
| XXX XX, XXXX |
XXXXXX XXX XXXX |
$XXX,XXX | |
| XXXXXXXX | XXX XX, XXXX |
XXXXXXXX XXX XXXX |
|
| XXX XX, XXXX |
XXXXXX XXX XXXX |
$XXX,XXX | |
| XXXXXXXX | XXX XX, XXXX |
XXXXXXXX XXX XXXX |
|
| XXX XX, XXXX |
XXXXXX XXX XXXX |
$XXX,XXX | |
| XXXXXXXX | XXX XX, XXXX |
XXXXXXXX XXX XXXX |
|
| XXX XX, XXXX |
XXXXXX XXX XXXX |
$XXX,XXX | |
| XXXXXXXX | XXX XX, XXXX |
XXXX XXX XXXX |
$XXX,XXX |
| XXX XX, XXXX |
XXXXXX XXX XXXX |
$XXX,XXX |
| XXXXXXXX XXXX | XXX XX, XXXX | $315,000 XXX XXXX |
| XXXXXXXX XXXXXX | XXX XX, XXXX | $319,000 XXX XXXX |
| XXXXXXXX XXXXXXXX | XXX XX, XXXX | XXX XXXX |
| XXXXXXXX XXXXXX | XXX XX, XXXX | $319,000 XXX XXXX |
| XXXXXXXX XXXXXXXX | XXX XX, XXXX | XXX XXXX |
| XXXXXXXX XXXXXX | XXX XX, XXXX | $299,900 XXX XXXX |
| XXXXXXXX XXXXXXXX | XXX XX, XXXX | XXX XXXX |
| XXXXXXXX XXXXXX | XXX XX, XXXX | $319,000 XXX XXXX |
| XXXXXXXX XXXX | XXX XX, XXXX | $617,500 XXX XXXX |
| XXXXXXXX XXXXXX | XXX XX, XXXX | $649,900 XXX XXXX |

Beavercrest Community School
Elementary: PublicHighpoint Community Elementary School
Elementary: PublicDundalk & Proton Community School
Elementary: PublicOsprey Central School
Elementary: PublicSpruce Ridge Community School
Elementary: PublicMacphail Memorial Elementary School
Elementary: PublicGeorgian Bay Community School Secondary School
Secondary: PublicWellington Heights Secondary School
Secondary: PublicJohn Diefenbaker Senior School
Secondary: PublicGrey Highlands Secondary School
Secondary: PublicCentre Dufferin District High School
Secondary: PublicCollingwood Collegiate Institute
Secondary: Public