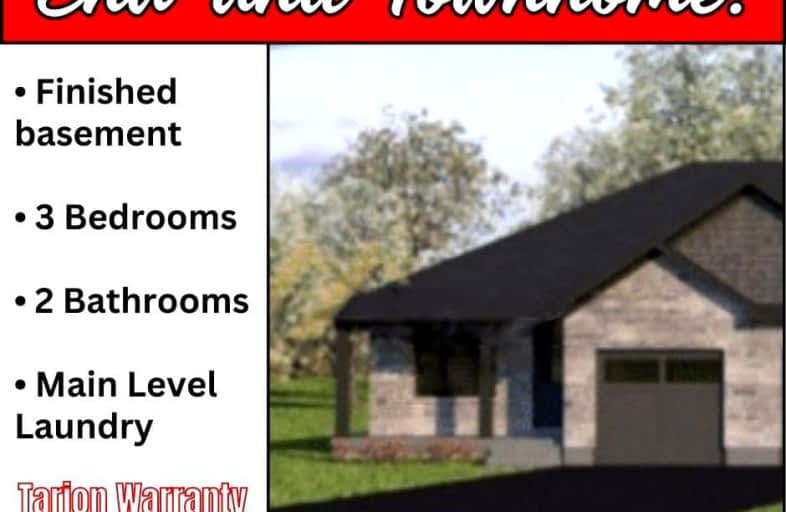
St Peter's & St Paul's Separate School
Elementary: Catholic
1.93 km
Dawnview Public School
Elementary: Public
16.08 km
Normanby Community School
Elementary: Public
14.83 km
Egremont Community School
Elementary: Public
12.82 km
Hanover Heights Community School
Elementary: Public
16.05 km
Spruce Ridge Community School
Elementary: Public
1.03 km
Walkerton District Community School
Secondary: Public
26.61 km
Wellington Heights Secondary School
Secondary: Public
20.82 km
Norwell District Secondary School
Secondary: Public
37.09 km
Sacred Heart High School
Secondary: Catholic
26.07 km
John Diefenbaker Senior School
Secondary: Public
16.83 km
Grey Highlands Secondary School
Secondary: Public
24.25 km

