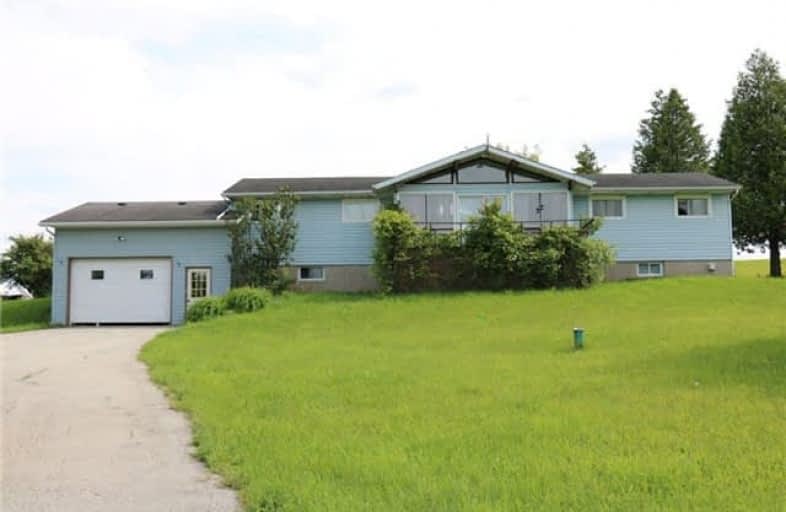
St Peter's & St Paul's Separate School
Elementary: Catholic
12.00 km
Beavercrest Community School
Elementary: Public
10.50 km
Egremont Community School
Elementary: Public
24.97 km
Holland-Chatsworth Central School
Elementary: Public
15.04 km
Spruce Ridge Community School
Elementary: Public
12.89 km
Macphail Memorial Elementary School
Elementary: Public
17.73 km
École secondaire catholique École secondaire Saint-Dominique-Savio
Secondary: Catholic
33.37 km
Wellington Heights Secondary School
Secondary: Public
32.89 km
John Diefenbaker Senior School
Secondary: Public
25.97 km
Grey Highlands Secondary School
Secondary: Public
18.00 km
St Mary's High School
Secondary: Catholic
34.63 km
Owen Sound District Secondary School
Secondary: Public
34.50 km
