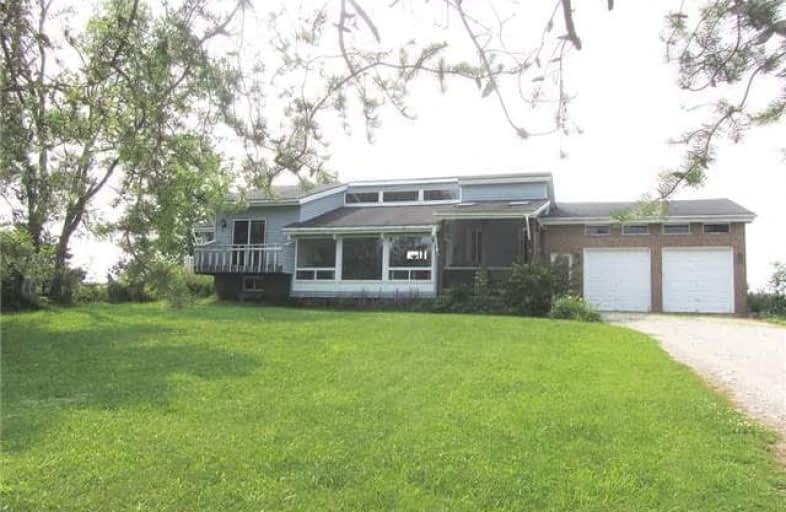Sold on Oct 06, 2017
Note: Property is not currently for sale or for rent.

-
Type: Detached
-
Style: Bungalow
-
Lot Size: 100.43 x 177.51
-
Age: No Data
-
Taxes: $2,630 per year
-
Days on Site: 77 Days
-
Added: Dec 14, 2024 (2 months on market)
-
Updated:
-
Last Checked: 2 months ago
-
MLS®#: X10863093
-
Listed By: Re/max high country realty inc brokerage
Home across the road from Townsend Lake. Walk a short distance to the public access and go for a swim on a hot day! The home has 2+1 bedrooms, plus a large family room with a fireplace that could be another bedroom if needed. Walk down into the sunken living room with large windows across the front which gives the home lots of light. Windows have been replaced and a newer roof installed on the family room. The large bathroom is wheelchair accessible. Lots of potential here to improve the value of the home. Don't miss this opportunity for an affordable home.
Property Details
Facts for 474838 TOWNSEND LAKE Road, West Grey
Status
Days on Market: 77
Last Status: Sold
Sold Date: Oct 06, 2017
Closed Date: Oct 27, 2017
Expiry Date: Nov 30, 2017
Sold Price: $210,000
Unavailable Date: Oct 06, 2017
Input Date: Jul 21, 2017
Property
Status: Sale
Property Type: Detached
Style: Bungalow
Area: West Grey
Community: Rural West Grey
Availability Date: 1-29Days
Assessment Amount: $225,000
Inside
Bedrooms: 2
Bedrooms Plus: 1
Bathrooms: 2
Kitchens: 1
Rooms: 7
Fireplace: Yes
Washrooms: 2
Utilities
Electricity: Yes
Telephone: Yes
Building
Heat Type: Forced Air
Heat Source: Propane
Exterior: Brick Front
Exterior: Vinyl Siding
Water Supply Type: Drilled Well
Special Designation: Unknown
Parking
Driveway: Other
Garage Spaces: 2
Garage Type: Attached
Fees
Tax Year: 2017
Tax Legal Description: PT LOT 5 CON 12 NDR, RP17R142 PT 46; T/W R488148; WEST GREY
Taxes: $2,630
Land
Cross Street: Go West on County Ro
Municipality District: West Grey
Parcel Number: 372320263
Pool: None
Sewer: Septic
Lot Depth: 177.51
Lot Frontage: 100.43
Lot Irregularities: 100.43' X 177.51'
Zoning: ER
Access To Property: Yr Rnd Municpal Rd
Rooms
Room details for 474838 TOWNSEND LAKE Road, West Grey
| Type | Dimensions | Description |
|---|---|---|
| Living Main | 4.39 x 5.41 | |
| Other Main | 2.43 x 3.04 | |
| Kitchen Main | 3.96 x 4.19 | |
| Prim Bdrm Main | 3.40 x 4.11 | |
| Br Main | 2.94 x 4.08 | |
| Family Main | 5.02 x 6.24 | |
| Br Lower | 3.91 x 4.87 | |
| Rec Lower | 3.25 x 7.31 | |
| Bathroom Main | - | |
| Bathroom Lower | - |
| XXXXXXXX | XXX XX, XXXX |
XXXX XXX XXXX |
$XXX,XXX |
| XXX XX, XXXX |
XXXXXX XXX XXXX |
$XXX,XXX | |
| XXXXXXXX | XXX XX, XXXX |
XXXX XXX XXXX |
$XXX,XXX |
| XXX XX, XXXX |
XXXXXX XXX XXXX |
$XXX,XXX | |
| XXXXXXXX | XXX XX, XXXX |
XXXX XXX XXXX |
$XXX,XXX |
| XXX XX, XXXX |
XXXXXX XXX XXXX |
$XXX,XXX |
| XXXXXXXX XXXX | XXX XX, XXXX | $210,000 XXX XXXX |
| XXXXXXXX XXXXXX | XXX XX, XXXX | $248,500 XXX XXXX |
| XXXXXXXX XXXX | XXX XX, XXXX | $180,000 XXX XXXX |
| XXXXXXXX XXXXXX | XXX XX, XXXX | $197,500 XXX XXXX |
| XXXXXXXX XXXX | XXX XX, XXXX | $210,000 XXX XXXX |
| XXXXXXXX XXXXXX | XXX XX, XXXX | $248,500 XXX XXXX |

St Peter's & St Paul's Separate School
Elementary: CatholicBeavercrest Community School
Elementary: PublicEgremont Community School
Elementary: PublicHolland-Chatsworth Central School
Elementary: PublicSpruce Ridge Community School
Elementary: PublicMacphail Memorial Elementary School
Elementary: PublicÉcole secondaire catholique École secondaire Saint-Dominique-Savio
Secondary: CatholicWellington Heights Secondary School
Secondary: PublicJohn Diefenbaker Senior School
Secondary: PublicGrey Highlands Secondary School
Secondary: PublicSt Mary's High School
Secondary: CatholicOwen Sound District Secondary School
Secondary: Public