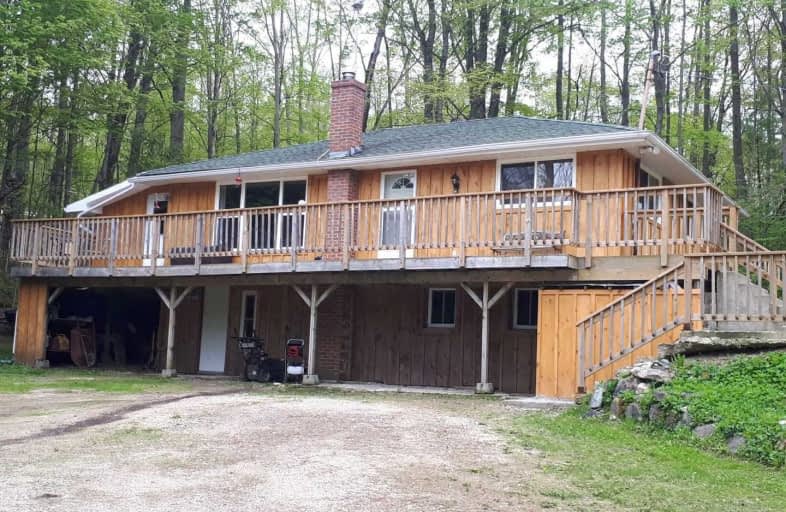
St Peter's & St Paul's Separate School
Elementary: Catholic
8.69 km
Beavercrest Community School
Elementary: Public
13.04 km
Egremont Community School
Elementary: Public
17.55 km
Holland-Chatsworth Central School
Elementary: Public
23.48 km
Spruce Ridge Community School
Elementary: Public
8.61 km
Macphail Memorial Elementary School
Elementary: Public
14.59 km
École secondaire catholique École secondaire Saint-Dominique-Savio
Secondary: Catholic
41.83 km
Georgian Bay Community School Secondary School
Secondary: Public
44.14 km
Wellington Heights Secondary School
Secondary: Public
25.16 km
Norwell District Secondary School
Secondary: Public
43.61 km
John Diefenbaker Senior School
Secondary: Public
25.77 km
Grey Highlands Secondary School
Secondary: Public
14.87 km

