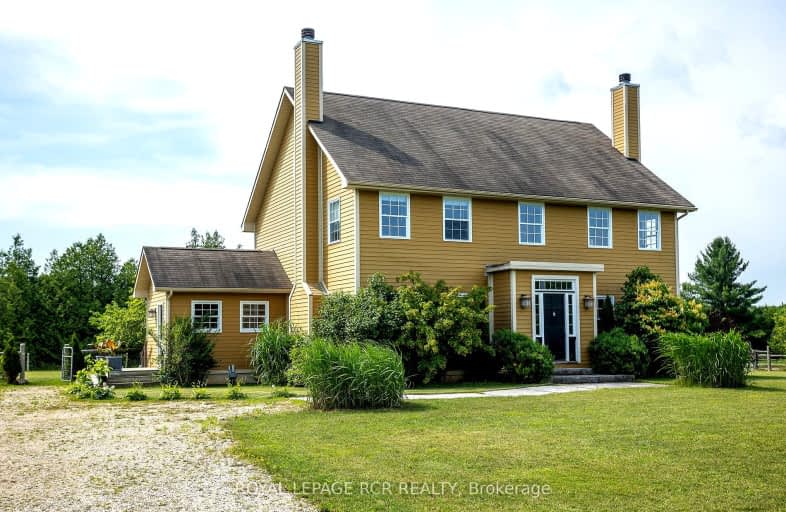Inactive on Nov 03, 2013
Note: Property is not currently for sale or for rent.

-
Type: Detached
-
Style: 2-Storey
-
Lot Size: 0 x 0 Acres
-
Age: No Data
-
Taxes: $5,087 per year
-
Days on Site: 184 Days
-
Added: Dec 12, 2024 (6 months on market)
-
Updated:
-
Last Checked: 2 months ago
-
MLS®#: X10973589
-
Listed By: Royal lepage rcr realty brokerage (flesherton)
Incredible 60 acre estate includes 2600' of the Rocky Saugeen River with dramatic gorges, cliffs and rock faces. Georgian manor style home built in 2010 is completely private. Beautifully crafted home combines the charm of the style era with the expected modern conveniences and space. Large principal rooms with wide plank flooring. Formal living and dining rooms each feature wood burning fireplaces. Wide formal entrance, central hall and staircase lead to 4 bedrooms, full bath and 3 piece ensuite. Gracious country living is extended outdoors to the covered, rambling porch. Serene country views. Efficient geo-thermal heating/cooling system.
Property Details
Facts for 494517 Traverston Road, West Grey
Status
Days on Market: 184
Last Status: Expired
Sold Date: Jun 06, 2025
Closed Date: Nov 30, -0001
Expiry Date: Nov 03, 2013
Unavailable Date: Nov 03, 2013
Input Date: May 07, 2013
Property
Status: Sale
Property Type: Detached
Style: 2-Storey
Area: West Grey
Community: Rural West Grey
Availability Date: 60-89Days
Inside
Bedrooms: 4
Bathrooms: 3
Kitchens: 1
Rooms: 13
Fireplace: No
Washrooms: 3
Utilities
Electricity: Yes
Telephone: Yes
Building
Heat Source: Grnd Srce
Exterior: Other
Water Supply Type: Drilled Well
Water Supply: Well
Special Designation: Unknown
Parking
Garage Type: None
Fees
Tax Year: 2013
Tax Legal Description: PART LOT 11-12, CONCESSION 9 NDR, GLENELG PT 1, 3, 5 &7 16R9083
Taxes: $5,087
Land
Cross Street: Take County Rd #12 f
Municipality District: West Grey
Pool: None
Sewer: Septic
Lot Irregularities: 60.41 ACRES
Acres: 50-99.99
Access To Property: Other
Rooms
Room details for 494517 Traverston Road, West Grey
| Type | Dimensions | Description |
|---|---|---|
| Living Main | 5.46 x 4.41 | |
| Dining Main | 5.91 x 4.39 | |
| Kitchen Main | 7.31 x 4.44 | |
| Prim Bdrm 2nd | 4.49 x 4.26 | |
| Br 2nd | 4.47 x 4.16 | |
| Br 2nd | 4.44 x 3.17 | |
| Br 2nd | 4.47 x 3.20 | |
| Family Main | 4.39 x 3.96 | |
| Other Main | 4.11 x 1.82 | |
| Bathroom Main | - | |
| Bathroom 2nd | - | Ensuite Bath |
| Bathroom 2nd | - |
| XXXXXXXX | XXX XX, XXXX |
XXXXXX XXX XXXX |
$X,XXX,XXX |
| XXXXXXXX XXXXXX | XXX XX, XXXX | $1,975,000 XXX XXXX |

St Peter's & St Paul's Separate School
Elementary: CatholicBeavercrest Community School
Elementary: PublicEgremont Community School
Elementary: PublicHolland-Chatsworth Central School
Elementary: PublicSpruce Ridge Community School
Elementary: PublicMacphail Memorial Elementary School
Elementary: PublicÉcole secondaire catholique École secondaire Saint-Dominique-Savio
Secondary: CatholicWellington Heights Secondary School
Secondary: PublicJohn Diefenbaker Senior School
Secondary: PublicGrey Highlands Secondary School
Secondary: PublicSt Mary's High School
Secondary: CatholicOwen Sound District Secondary School
Secondary: Public