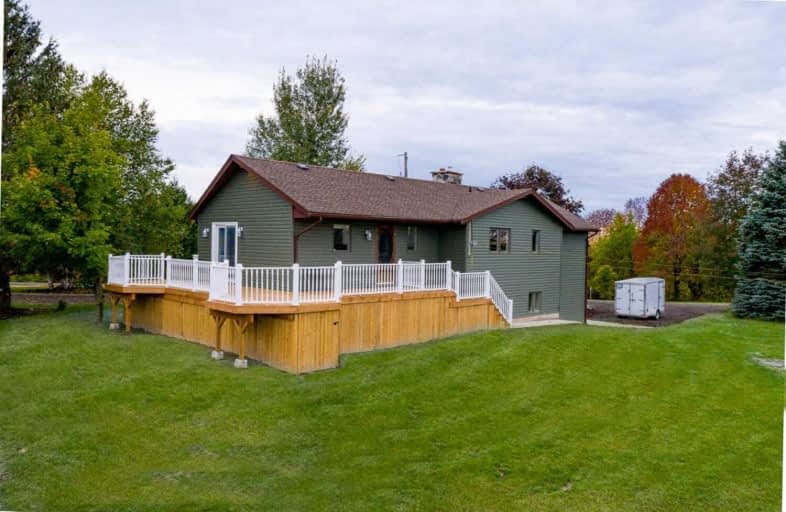Sold on Dec 29, 2020
Note: Property is not currently for sale or for rent.

-
Type: Detached
-
Style: Bungalow-Raised
-
Lot Size: 396 x 403.54 Acres
-
Age: 31-50 years
-
Days on Site: 76 Days
-
Added: Dec 14, 2024 (2 months on market)
-
Updated:
-
Last Checked: 2 months ago
-
MLS®#: X10868675
-
Listed By: Wilfred mcintee & co ltd brokerage (dur)
This home and property is picture perfect consisting of 5 acre lot at the top of a hill overlooking scenic valley and forested hills in West Grey. This Raised bungalow has been completely renovated, floors, bathrooms, modern kitchen and more. Main Floor kitchen c/w new cupboards & granite counter tops, dining room leads to large deck overlooking valley & forest. Living room with loads of windows and vaulted ceiling, stone fireplace (wood). Three good-sized bedrooms and 3 pc. bathroom. Main floor laundry. Lower level has full finished basement with huge rec room & patio doors to concrete patio & back yard, utility room and 4 pc. bathroom. All measurements and acreage are approximate.
Property Details
Facts for 502413 CONCESSION 11, West Grey
Status
Days on Market: 76
Last Status: Sold
Sold Date: Dec 29, 2020
Closed Date: Jan 29, 2021
Expiry Date: Jan 30, 2021
Sold Price: $700,000
Unavailable Date: Dec 29, 2020
Input Date: Oct 14, 2020
Prior LSC: Sold
Property
Status: Sale
Property Type: Detached
Style: Bungalow-Raised
Age: 31-50
Area: West Grey
Community: Rural West Grey
Availability Date: Immediate
Assessment Year: 2020
Inside
Bedrooms: 3
Bathrooms: 2
Kitchens: 1
Rooms: 7
Air Conditioning: None
Fireplace: Yes
Washrooms: 2
Utilities
Electricity: Yes
Building
Basement: W/O
Basement 2: Walk-Up
Heat Type: Forced Air
Heat Source: Wood
Exterior: Stone
Exterior: Vinyl Siding
Elevator: N
UFFI: No
Water Supply Type: Drilled Well
Special Designation: Unknown
Parking
Driveway: Circular
Garage Type: Visitor
Covered Parking Spaces: 10
Total Parking Spaces: 10
Fees
Tax Year: 2020
Tax Legal Description: Part Lot 30, Concession 11, Part 1, Ref. Plan West Grey
Land
Cross Street: From Grey Road 4 bet
Municipality District: West Grey
Parcel Number: 372170120
Pool: None
Sewer: Septic
Lot Depth: 403.54 Acres
Lot Frontage: 396 Acres
Acres: 5-9.99
Zoning: Residential
Access To Property: Yr Rnd Municpal Rd
Rural Services: Recycling Pckup
| XXXXXXXX | XXX XX, XXXX |
XXXX XXX XXXX |
$XXX,XXX |
| XXX XX, XXXX |
XXXXXX XXX XXXX |
$XXX,XXX | |
| XXXXXXXX | XXX XX, XXXX |
XXXX XXX XXXX |
$XXX,XXX |
| XXX XX, XXXX |
XXXXXX XXX XXXX |
$XXX,XXX |
| XXXXXXXX XXXX | XXX XX, XXXX | $700,000 XXX XXXX |
| XXXXXXXX XXXXXX | XXX XX, XXXX | $729,000 XXX XXXX |
| XXXXXXXX XXXX | XXX XX, XXXX | $700,000 XXX XXXX |
| XXXXXXXX XXXXXX | XXX XX, XXXX | $729,000 XXX XXXX |

Mary Immaculate Community School
Elementary: CatholicElgin Market Public School
Elementary: PublicRipley-Huron Community - Junior Campus School
Elementary: PublicKincardine Township-Tiverton Public School
Elementary: PublicHuron Heights Public School
Elementary: PublicSt Anthony's Separate School
Elementary: CatholicWalkerton District Community School
Secondary: PublicKincardine District Secondary School
Secondary: PublicSaugeen District Secondary School
Secondary: PublicSacred Heart High School
Secondary: CatholicJohn Diefenbaker Senior School
Secondary: PublicF E Madill Secondary School
Secondary: Public