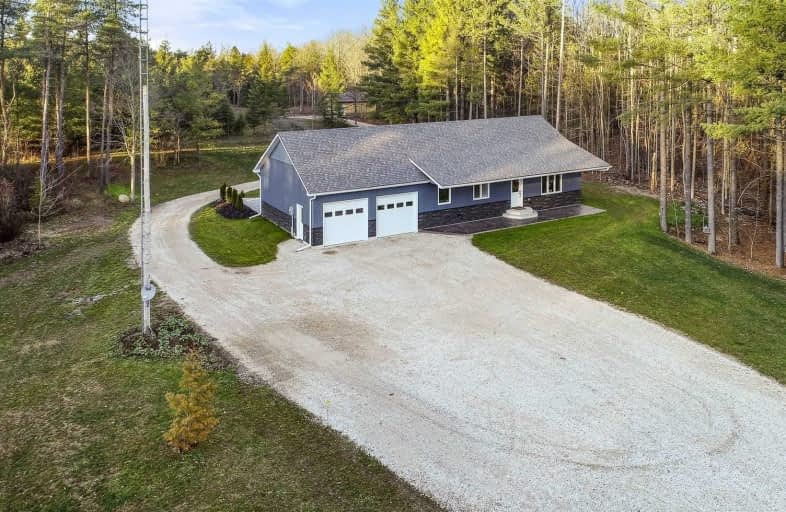Sold on Feb 06, 2021
Note: Property is not currently for sale or for rent.

-
Type: Detached
-
Style: Bungalow
-
Lot Size: 0 x 0
-
Age: 0-5 years
-
Taxes: $3,328 per year
-
Days on Site: 66 Days
-
Added: Dec 14, 2024 (2 months on market)
-
Updated:
-
Last Checked: 2 months ago
-
MLS®#: X10868479
-
Listed By: Grey county real estate inc. brokerage
Two-year-old custom-built bungalow on 3+ acres backing on to 80' of frontage on the Rocky Saugeen River. Quality construction and ergonomic design make living here as easy as 1- 2- 3! Custom kitchen, nice open concept living area, large bathroom and 2 bedrooms on the main floor. Lower level features full sized family room, more bedrooms and second full bathroom. It is all the little extras that make this home stand out from the rest. Cantilever truss roof over concrete front porch, stunning back patio, nicely landscaped yard and so much more. Follow the driveway back to the detached shop perfect for parking all the big kid toys. Walk the trails through the forest to the river. Put your toolbox away cause there`s nothing left to do. Bring the family and enjoy owning a carefree home.
Property Details
Facts for 504555 GREY 12 Road, West Grey
Status
Days on Market: 66
Last Status: Sold
Sold Date: Feb 06, 2021
Closed Date: Apr 13, 2021
Expiry Date: May 30, 2021
Sold Price: $953,500
Unavailable Date: Feb 06, 2021
Input Date: Dec 02, 2020
Prior LSC: Sold
Property
Status: Sale
Property Type: Detached
Style: Bungalow
Age: 0-5
Area: West Grey
Community: Rural West Grey
Availability Date: Other
Assessment Amount: $296,000
Assessment Year: 2020
Inside
Bedrooms: 2
Bedrooms Plus: 2
Bathrooms: 2
Kitchens: 1
Rooms: 7
Air Conditioning: Central Air
Fireplace: No
Washrooms: 2
Building
Basement: Finished
Basement 2: Full
Heat Type: Forced Air
Heat Source: Gas
Exterior: Vinyl Siding
Elevator: N
Water Supply Type: Drilled Well
Special Designation: Unknown
Parking
Driveway: Other
Garage Spaces: 2
Garage Type: Attached
Fees
Tax Year: 2020
Tax Legal Description: PT LT 22 CON 12 NDR GLENELG AS IN GS148187, DESCRIPTION MAY NOT
Taxes: $3,328
Land
Cross Street: From Main Street lig
Municipality District: West Grey
Parcel Number: 372340151
Pool: None
Sewer: Septic
Acres: 2-4.99
Zoning: A2
Water Body Type: River
Shoreline Allowance: None
| XXXXXXXX | XXX XX, XXXX |
XXXX XXX XXXX |
$XXX,XXX |
| XXX XX, XXXX |
XXXXXX XXX XXXX |
$XXX,XXX | |
| XXXXXXXX | XXX XX, XXXX |
XXXX XXX XXXX |
$XXX,XXX |
| XXX XX, XXXX |
XXXXXX XXX XXXX |
$XXX,XXX |
| XXXXXXXX XXXX | XXX XX, XXXX | $953,500 XXX XXXX |
| XXXXXXXX XXXXXX | XXX XX, XXXX | $959,000 XXX XXXX |
| XXXXXXXX XXXX | XXX XX, XXXX | $953,500 XXX XXXX |
| XXXXXXXX XXXXXX | XXX XX, XXXX | $959,000 XXX XXXX |

École élémentaire publique L'Héritage
Elementary: PublicChar-Lan Intermediate School
Elementary: PublicSt Peter's School
Elementary: CatholicHoly Trinity Catholic Elementary School
Elementary: CatholicÉcole élémentaire catholique de l'Ange-Gardien
Elementary: CatholicWilliamstown Public School
Elementary: PublicÉcole secondaire publique L'Héritage
Secondary: PublicCharlottenburgh and Lancaster District High School
Secondary: PublicSt Lawrence Secondary School
Secondary: PublicÉcole secondaire catholique La Citadelle
Secondary: CatholicHoly Trinity Catholic Secondary School
Secondary: CatholicCornwall Collegiate and Vocational School
Secondary: Public