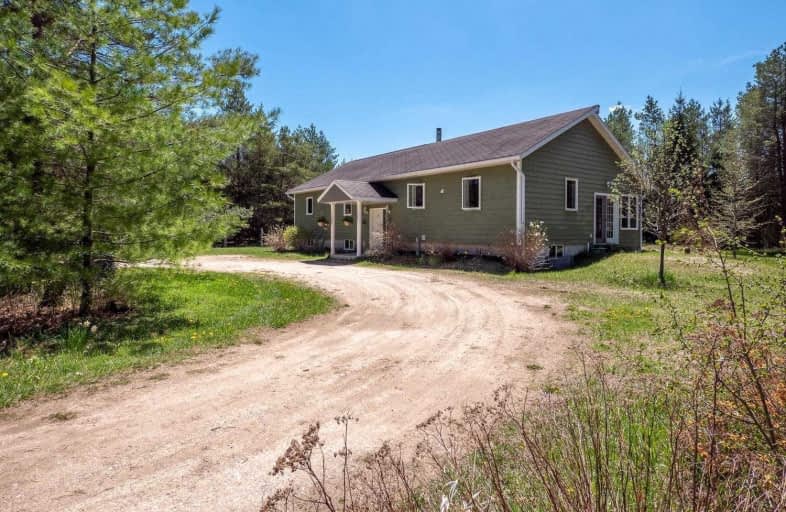Sold on Jun 29, 2020
Note: Property is not currently for sale or for rent.

-
Type: Detached
-
Style: Bungalow
-
Lot Size: 767.17 x 659.98
-
Age: No Data
-
Taxes: $3,717 per year
-
Days on Site: 39 Days
-
Added: Dec 14, 2024 (1 month on market)
-
Updated:
-
Last Checked: 2 months ago
-
MLS®#: X10867924
-
Listed By: Royal lepage rcr realty brokerage (flesherton)
See attached COVID Mandatory Safety Precautions for Property Showings. Explore this 10+ acre country property - featuring a private 4 bedroom, 2 bath Viceroy home. Eat-in kitchen, sunroom, sunken living room with vaulted ceiling, Regency wood stove, and 3 bedrooms on the main floor. Rec room w/propane fireplace, bedroom, workshop, roughed-in bath, and lots of storage on the lower level. Outbuildings include at 34'x56' shed with a portion set up as a pottery studio heated with a wood stove. Approximately 30 mins to Owen Sound and 90 mins to the Brampton, Guelph and Kitchener areas. A rare opportunity awaits.
Property Details
Facts for 523014 SIDEROAD 6, West Grey
Status
Days on Market: 39
Last Status: Sold
Sold Date: Jun 29, 2020
Closed Date: Aug 28, 2020
Expiry Date: Nov 21, 2020
Sold Price: $547,000
Unavailable Date: Jun 29, 2020
Input Date: May 25, 2020
Prior LSC: Sold
Property
Status: Sale
Property Type: Detached
Style: Bungalow
Area: West Grey
Community: Rural West Grey
Availability Date: 60-89Days
Assessment Amount: $343,000
Assessment Year: 2020
Inside
Bedrooms: 3
Bedrooms Plus: 1
Bathrooms: 2
Kitchens: 1
Rooms: 8
Fireplace: Yes
Washrooms: 2
Utilities
Electricity: Yes
Telephone: Yes
Building
Basement: Full
Basement 2: Part Fin
Heat Type: Baseboard
Heat Source: Gas
Exterior: Other
Water Supply Type: Dug Well
Water Supply: Well
Special Designation: Unknown
Other Structures: Workshop
Parking
Driveway: Circular
Garage Type: None
Covered Parking Spaces: 6
Fees
Tax Year: 2019
Tax Legal Description: Pt Lt 7 Con 1 Division 1 EGR Glenelg As In R476272; West Grey; G
Taxes: $3,717
Highlights
Feature: Hospital
Land
Cross Street: From Durham North on
Municipality District: West Grey
Parcel Number: 372260053
Pool: None
Sewer: Septic
Lot Depth: 659.98
Lot Frontage: 767.17
Acres: 10-24.99
Zoning: A2, NE
Access To Property: Yr Rnd Municpal Rd
Rural Services: Recycling Pckup
| XXXXXXXX | XXX XX, XXXX |
XXXX XXX XXXX |
$XXX,XXX |
| XXX XX, XXXX |
XXXXXX XXX XXXX |
$XXX,XXX | |
| XXXXXXXX | XXX XX, XXXX |
XXXX XXX XXXX |
$XXX,XXX |
| XXX XX, XXXX |
XXXXXX XXX XXXX |
$XXX,XXX |
| XXXXXXXX XXXX | XXX XX, XXXX | $547,000 XXX XXXX |
| XXXXXXXX XXXXXX | XXX XX, XXXX | $549,000 XXX XXXX |
| XXXXXXXX XXXX | XXX XX, XXXX | $547,000 XXX XXXX |
| XXXXXXXX XXXXXX | XXX XX, XXXX | $549,000 XXX XXXX |

St Peter's & St Paul's Separate School
Elementary: CatholicSullivan Community School
Elementary: PublicBeavercrest Community School
Elementary: PublicHolland-Chatsworth Central School
Elementary: PublicHanover Heights Community School
Elementary: PublicSpruce Ridge Community School
Elementary: PublicÉcole secondaire catholique École secondaire Saint-Dominique-Savio
Secondary: CatholicWellington Heights Secondary School
Secondary: PublicJohn Diefenbaker Senior School
Secondary: PublicGrey Highlands Secondary School
Secondary: PublicSt Mary's High School
Secondary: CatholicOwen Sound District Secondary School
Secondary: Public