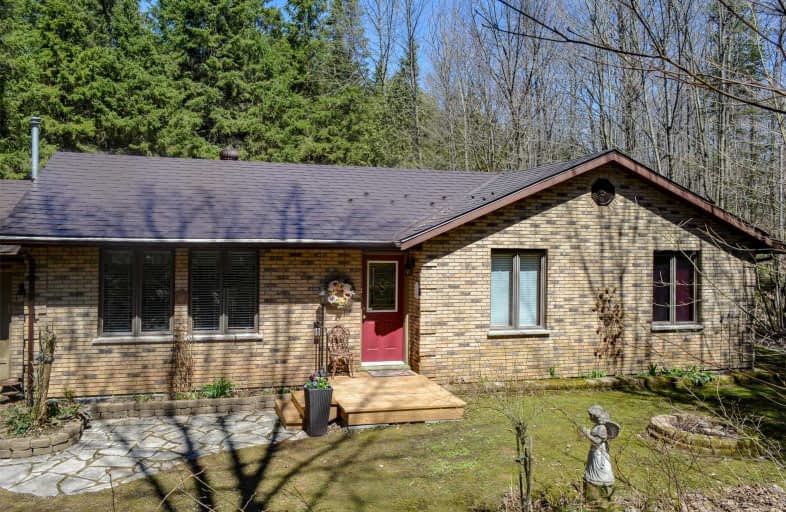Sold on Aug 19, 2019
Note: Property is not currently for sale or for rent.

-
Type: Detached
-
Style: Bungalow
-
Lot Size: 199.06 x 1319.69 Acres
-
Age: No Data
-
Taxes: $2,108 per year
-
Days on Site: 114 Days
-
Added: Dec 14, 2024 (3 months on market)
-
Updated:
-
Last Checked: 2 months ago
-
MLS®#: X10866233
-
Listed By: Grey county real estate inc. brokerage
Natural Beauty! Experience the pleasure of living here, not only is this brick bungalow a lovely home but the surroundings 6 acres of hardwood forest lets you enjoy a bounty of Mother Nature's gifts. Pride of ownership is evident throughout, updated high quality metal roof & granite kitchen counters, finished lower level, main floor laundry facilities with direct access to the garage, walk-out to the rear deck from the dining area, landscaped perennial gardens and a charming "Cottage Bunkie" that is the ideal spot to hide-away, read, listen to bird songs or just contemplate the peaceful quiet. Where can you find this total package? Down a quiet paved road, 5 mins from Markdale with all the amenities, including new hospital, new school, new supermarket all scheduled to be built soon. Call and book your appointment today!
Property Details
Facts for 574291 SIDEROAD 40, West Grey
Status
Days on Market: 114
Last Status: Sold
Sold Date: Aug 19, 2019
Closed Date: Oct 31, 2019
Expiry Date: Oct 27, 2019
Sold Price: $465,000
Unavailable Date: Aug 19, 2019
Input Date: Apr 29, 2019
Prior LSC: Listing with no contract changes
Property
Status: Sale
Property Type: Detached
Style: Bungalow
Area: West Grey
Community: Rural West Grey
Assessment Amount: $190,000
Assessment Year: 2019
Inside
Bedrooms: 2
Bedrooms Plus: 2
Bathrooms: 2
Kitchens: 1
Rooms: 8
Air Conditioning: Other
Fireplace: No
Washrooms: 2
Utilities
Electricity: Yes
Telephone: Yes
Building
Basement: Finished
Basement 2: Full
Heat Type: Forced Air
Heat Source: Electric
Exterior: Brick
Water Supply Type: Drilled Well
Water Supply: Well
Special Designation: Unknown
Parking
Driveway: Circular
Garage Spaces: 1
Garage Type: Attached
Covered Parking Spaces: 6
Fees
Tax Year: 2018
Tax Legal Description: PT LT 21 CON 7 NDR GLENELG PT 4 R189; WEST GREY
Taxes: $2,108
Land
Cross Street: Heading North from t
Municipality District: West Grey
Parcel Number: 372360186
Pool: None
Sewer: Septic
Lot Depth: 1319.69 Acres
Lot Frontage: 199.06 Acres
Acres: 5-9.99
Zoning: A2
Access To Property: Yr Rnd Municpal Rd
Easements Restrictions: Conserv Regs
Rural Services: Recycling Pckup
| XXXXXXXX | XXX XX, XXXX |
XXXX XXX XXXX |
$XXX,XXX |
| XXX XX, XXXX |
XXXXXX XXX XXXX |
$XXX,XXX | |
| XXXXXXXX | XXX XX, XXXX |
XXXX XXX XXXX |
$XXX,XXX |
| XXX XX, XXXX |
XXXXXX XXX XXXX |
$XXX,XXX |
| XXXXXXXX XXXX | XXX XX, XXXX | $465,000 XXX XXXX |
| XXXXXXXX XXXXXX | XXX XX, XXXX | $474,900 XXX XXXX |
| XXXXXXXX XXXX | XXX XX, XXXX | $465,000 XXX XXXX |
| XXXXXXXX XXXXXX | XXX XX, XXXX | $474,900 XXX XXXX |

St Peter's & St Paul's Separate School
Elementary: CatholicBeavercrest Community School
Elementary: PublicEgremont Community School
Elementary: PublicHolland-Chatsworth Central School
Elementary: PublicSpruce Ridge Community School
Elementary: PublicMacphail Memorial Elementary School
Elementary: PublicÉcole secondaire catholique École secondaire Saint-Dominique-Savio
Secondary: CatholicGeorgian Bay Community School Secondary School
Secondary: PublicWellington Heights Secondary School
Secondary: PublicJohn Diefenbaker Senior School
Secondary: PublicGrey Highlands Secondary School
Secondary: PublicSt Mary's High School
Secondary: Catholic