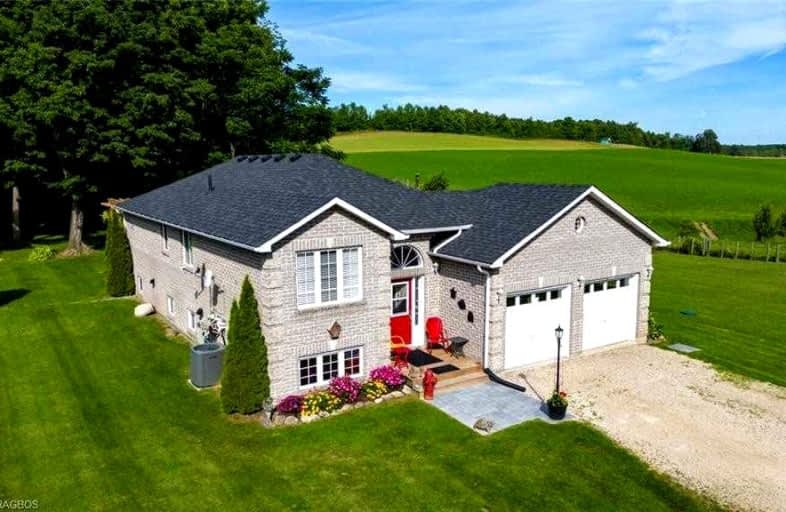Inactive on Jul 16, 2015
Note: Property is not currently for sale or for rent.

-
Type: Detached
-
Style: Bungalow
-
Lot Size: 0 x 0 Acres
-
Age: No Data
-
Taxes: $2,736 per year
-
Days on Site: 303 Days
-
Added: Dec 16, 2024 (9 months on market)
-
Updated:
-
Last Checked: 2 months ago
-
MLS®#: X11511066
-
Listed By: Clairwood real estate corporation, brokerage (collingwood)
This 12 year old raised bungalow is the ideal family home. Large space for a growing family, or a family with older children. Perfect size for an executive couple who like to entertain guests. Main Floor completely open concept. Three bedrooms on main floor and two good size rooms on lower level with a separate living space and a 3 piece bathroom. Heated with Oil, and a pellet stove. You cannot beat the warmth and comfort on this 1 + acre lot. No direct neighbours overlooking while you enjoy an afternoon tea on the large deck that wraps from master bedroom to the kitchen and living room. With a small stream running through the property and a wooded lot to enjoy nature and fires in the fall.
Property Details
Facts for 634120 Artemesia Glenelg Townline, West Grey
Status
Days on Market: 303
Last Status: Expired
Sold Date: Jun 08, 2025
Closed Date: Nov 30, -0001
Expiry Date: Jul 16, 2015
Unavailable Date: Jul 16, 2015
Input Date: Dec 23, 2014
Property
Status: Sale
Property Type: Detached
Style: Bungalow
Area: West Grey
Community: Rural West Grey
Availability Date: 1-29Days
Assessment Amount: $229,500
Inside
Bedrooms: 3
Bedrooms Plus: 2
Bathrooms: 2
Kitchens: 1
Rooms: 5
Fireplace: No
Washrooms: 2
Utilities
Electricity: Yes
Telephone: Yes
Building
Heat Type: Forced Air
Exterior: Brick Front
Water Supply Type: Drilled Well
Special Designation: Unknown
Parking
Driveway: Other
Garage Spaces: 2
Garage Type: Attached
Fees
Tax Year: 2013
Tax Legal Description: PT LT 28 CON 6 NDR GLENELG PT 1 16R6744; WEST GREY
Taxes: $2,736
Land
Cross Street: West Back Line to Ar
Municipality District: West Grey
Parcel Number: 372380128
Pool: None
Sewer: Septic
Lot Irregularities: 1.54 AC
Zoning: R2 SING FA
Access To Property: Yr Rnd Municpal Rd
Rooms
Room details for 634120 Artemesia Glenelg Townline, West Grey
| Type | Dimensions | Description |
|---|---|---|
| Living Main | 3.65 x 5.61 | |
| Kitchen Main | 3.96 x 3.65 | |
| Prim Bdrm Main | 3.35 x 4.69 | |
| Br Main | 2.74 x 2.74 | |
| Br Main | 2.43 x 2.74 | |
| Br Lower | 3.96 x 3.17 | |
| Br Lower | 3.35 x 3.96 | |
| Family Lower | 4.67 x 4.69 | |
| Utility Lower | 4.26 x 7.01 |
| XXXXXXXX | XXX XX, XXXX |
XXXX XXX XXXX |
$XXX,XXX |
| XXX XX, XXXX |
XXXXXX XXX XXXX |
$XXX,XXX | |
| XXXXXXXX | XXX XX, XXXX |
XXXXXXXX XXX XXXX |
|
| XXX XX, XXXX |
XXXXXX XXX XXXX |
$XXX,XXX | |
| XXXXXXXX | XXX XX, XXXX |
XXXX XXX XXXX |
$XXX,XXX |
| XXX XX, XXXX |
XXXXXX XXX XXXX |
$XXX,XXX |
| XXXXXXXX XXXX | XXX XX, XXXX | $282,500 XXX XXXX |
| XXXXXXXX XXXXXX | XXX XX, XXXX | $288,500 XXX XXXX |
| XXXXXXXX XXXXXXXX | XXX XX, XXXX | XXX XXXX |
| XXXXXXXX XXXXXX | XXX XX, XXXX | $879,000 XXX XXXX |
| XXXXXXXX XXXX | XXX XX, XXXX | $835,000 XXX XXXX |
| XXXXXXXX XXXXXX | XXX XX, XXXX | $849,000 XXX XXXX |

St Peter's & St Paul's Separate School
Elementary: CatholicBeavercrest Community School
Elementary: PublicEgremont Community School
Elementary: PublicHolland-Chatsworth Central School
Elementary: PublicSpruce Ridge Community School
Elementary: PublicMacphail Memorial Elementary School
Elementary: PublicÉcole secondaire catholique École secondaire Saint-Dominique-Savio
Secondary: CatholicGeorgian Bay Community School Secondary School
Secondary: PublicWellington Heights Secondary School
Secondary: PublicJohn Diefenbaker Senior School
Secondary: PublicGrey Highlands Secondary School
Secondary: PublicSt Mary's High School
Secondary: Catholic