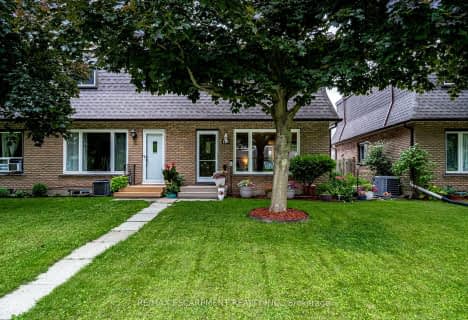Car-Dependent
- Most errands require a car.
Somewhat Bikeable
- Most errands require a car.

Park Public School
Elementary: PublicGainsborough Central Public School
Elementary: PublicNelles Public School
Elementary: PublicSt Martin Catholic Elementary School
Elementary: CatholicCollege Street Public School
Elementary: PublicSt Mark Catholic Elementary School
Elementary: CatholicSouth Lincoln High School
Secondary: PublicDunnville Secondary School
Secondary: PublicBeamsville District Secondary School
Secondary: PublicGrimsby Secondary School
Secondary: PublicOrchard Park Secondary School
Secondary: PublicBlessed Trinity Catholic Secondary School
Secondary: Catholic-
Sherwood Hills Park
Main St (Baker), Grimsby ON 9.85km -
Cave Springs Conservation Area
Lincoln ON L0R 1B1 10.04km -
Grimsby Off-Leash Dog Park
Grimsby ON 10.98km
-
CIBC
4961 King St E, Beamsville ON L0R 1B0 9.66km -
CIBC
62 Main St E, Grimsby ON L3M 1N2 10.5km -
TD Bank Financial Group
20 Main St E, Grimsby ON L3M 1M9 10.64km
- 2 bath
- 3 bed
- 1200 sqft
05-110 Morgan Avenue, West Lincoln, Ontario • L0R 2A0 • 057 - Smithville

