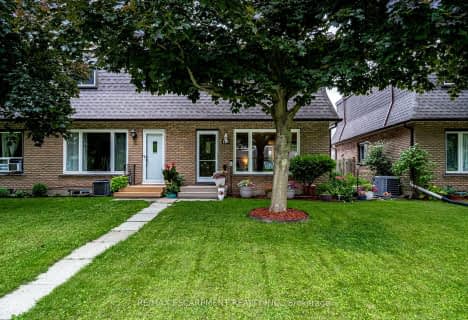
Park Public School
Elementary: PublicGainsborough Central Public School
Elementary: PublicNelles Public School
Elementary: PublicSt John Catholic Elementary School
Elementary: CatholicSt Martin Catholic Elementary School
Elementary: CatholicCollege Street Public School
Elementary: PublicSouth Lincoln High School
Secondary: PublicDunnville Secondary School
Secondary: PublicBeamsville District Secondary School
Secondary: PublicGrimsby Secondary School
Secondary: PublicOrchard Park Secondary School
Secondary: PublicBlessed Trinity Catholic Secondary School
Secondary: Catholic- 2 bath
- 3 bed
- 1200 sqft
05-110 Morgan Avenue, West Lincoln, Ontario • L0R 2A0 • 057 - Smithville

