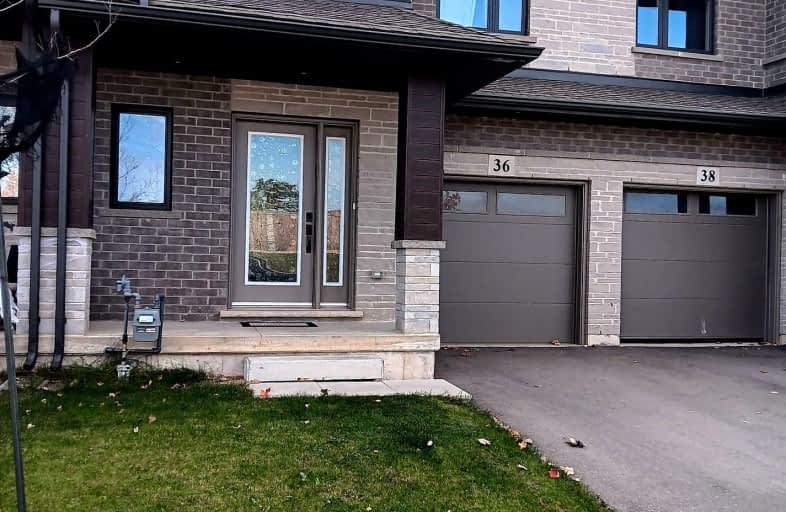Car-Dependent
- Most errands require a car.
42
/100
Somewhat Bikeable
- Most errands require a car.
34
/100

Park Public School
Elementary: Public
9.73 km
Gainsborough Central Public School
Elementary: Public
7.07 km
St John Catholic Elementary School
Elementary: Catholic
9.39 km
St Martin Catholic Elementary School
Elementary: Catholic
0.95 km
College Street Public School
Elementary: Public
0.43 km
St Mark Catholic Elementary School
Elementary: Catholic
8.12 km
South Lincoln High School
Secondary: Public
0.94 km
Dunnville Secondary School
Secondary: Public
22.69 km
Beamsville District Secondary School
Secondary: Public
9.30 km
Grimsby Secondary School
Secondary: Public
10.95 km
Orchard Park Secondary School
Secondary: Public
19.26 km
Blessed Trinity Catholic Secondary School
Secondary: Catholic
11.47 km
-
Beamsville Lions Community Park
Lincoln ON 6.06km -
Coronation Park
Grimsby ON 10.86km -
Nelles Beach Park
Grimsby ON 11.08km
-
Localcoin Bitcoin ATM - Avondale Food Stores - Beamsville
5009 King St, Beamsville ON L0R 1B0 9.02km -
TD Bank Financial Group
4610 Ontario St, Beamsville ON L3J 1M6 10.42km -
Caisses Desjardins - Centre Financier Aux Entreprises Desjardins
12 Ontario St, Grimsby ON L3M 3G9 10.67km
