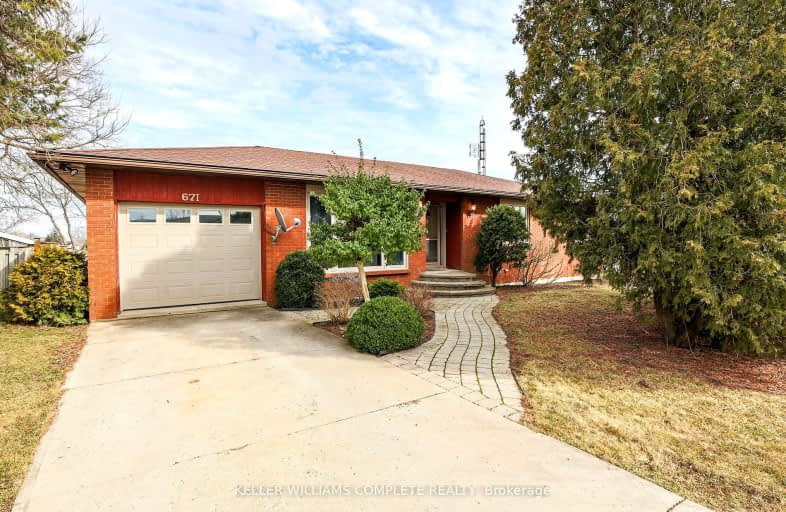Sold on Aug 30, 2024
Note: Property is not currently for sale or for rent.

-
Type: Detached
-
Style: Bungalow
-
Lot Size: 82.5 x 132
-
Age: 51-99 years
-
Taxes: $4,448 per year
-
Days on Site: 36 Days
-
Added: Nov 09, 2024 (1 month on market)
-
Updated:
-
Last Checked: 2 months ago
-
MLS®#: X9408724
-
Listed By: Re/max garden city realty inc, brokerage
Move in ready West Lincoln bungalow situated on a large country lot. Nestled on quiet street in Caistorville. 3 + 1 bedroom with fully finished basement. Main floor open concept living with hardwood floors and master with 4 piece en-suite bath and plenty of closet space and bedroom level laundry. Lower level boasts large rec room with gas fireplace and additional bedroom. Conveniently located 20 minutes to the heart of Niagara or Hamilton alike.
Property Details
Facts for 671 Canboro Street, West Lincoln
Status
Days on Market: 36
Last Status: Sold
Sold Date: Aug 30, 2024
Closed Date: Sep 17, 2024
Expiry Date: Oct 25, 2024
Sold Price: $720,000
Unavailable Date: Aug 30, 2024
Input Date: Jul 25, 2024
Prior LSC: Sold
Property
Status: Sale
Property Type: Detached
Style: Bungalow
Age: 51-99
Area: West Lincoln
Community: 056 - West Lincoln
Availability Date: Immediate
Assessment Amount: $335,000
Assessment Year: 2024
Inside
Bedrooms: 3
Bedrooms Plus: 1
Bathrooms: 2
Kitchens: 1
Rooms: 10
Air Conditioning: Central Air
Fireplace: No
Washrooms: 2
Building
Basement: Finished
Basement 2: Full
Heat Type: Forced Air
Heat Source: Gas
Exterior: Brick
Elevator: N
Water Supply Type: Cistern
Special Designation: Unknown
Parking
Driveway: Private
Garage Spaces: 1
Garage Type: Attached
Covered Parking Spaces: 3
Total Parking Spaces: 4
Fees
Tax Year: 2024
Tax Legal Description: LT 3 E/S CANBORO ST TP PL 26 CAISTOR; WEST LINCOLN
Taxes: $4,448
Land
Cross Street: David St. to Canboro
Municipality District: West Lincoln
Parcel Number: 260201000
Pool: None
Sewer: Septic
Lot Depth: 132
Lot Frontage: 82.5
Acres: < .50
Zoning: R
Rooms
Room details for 671 Canboro Street, West Lincoln
| Type | Dimensions | Description |
|---|---|---|
| Foyer Main | - | |
| Living Main | 5.08 x 3.89 | |
| Dining Main | 2.90 x 3.02 | |
| Kitchen Main | 2.90 x 3.38 | |
| Laundry Main | 1.88 x 3.48 | |
| Prim Bdrm Main | 3.35 x 3.86 | |
| Bathroom Main | 1.50 x 2.44 | Ensuite Bath |
| Br Main | 3.94 x 2.79 | |
| Br Main | 2.87 x 3.45 | |
| Bathroom Main | 2.44 x 2.44 | |
| Rec Bsmt | 3.84 x 10.36 | Fireplace |
| Den Bsmt | 4.01 x 3.96 |
| XXXXXXXX | XXX XX, XXXX |
XXXXXX XXX XXXX |
$XXX,XXX |
| XXXXXXXX | XXX XX, XXXX |
XXXXXXXX XXX XXXX |
|
| XXX XX, XXXX |
XXXXXX XXX XXXX |
$XXX,XXX |
| XXXXXXXX XXXXXX | XXX XX, XXXX | $728,900 XXX XXXX |
| XXXXXXXX XXXXXXXX | XXX XX, XXXX | XXX XXXX |
| XXXXXXXX XXXXXX | XXX XX, XXXX | $750,000 XXX XXXX |

Seneca Central Public School
Elementary: PublicÉcole élémentaire Michaëlle Jean Elementary School
Elementary: PublicCaistor Central Public School
Elementary: PublicTapleytown Public School
Elementary: PublicSt. Matthew Catholic Elementary School
Elementary: CatholicBellmoore Public School
Elementary: PublicSouth Lincoln High School
Secondary: PublicDunnville Secondary School
Secondary: PublicCayuga Secondary School
Secondary: PublicOrchard Park Secondary School
Secondary: PublicSaltfleet High School
Secondary: PublicBishop Ryan Catholic Secondary School
Secondary: Catholic