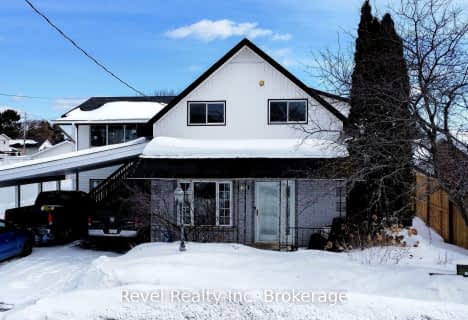Sold on Mar 30, 2016
Note: Property is not currently for sale or for rent.

-
Type: Detached
-
Style: 1 1/2 Storey
-
Lot Size: 232 x 180.5 Feet
-
Age: 31-50 years
-
Taxes: $3,850 per year
-
Days on Site: 26 Days
-
Added: Mar 05, 2016 (3 weeks on market)
-
Updated:
-
Last Checked: 3 months ago
-
MLS®#: X3430984
-
Listed By: Right at home realty inc., brokerage
Wow !! Picture Perfect In Every Way, Waterfront Property, *Rare Find*, Renovated 4 Br Home, Metal Roof, 3-Car Garage All With Garage Door Opener, Huge Loft Above Garage, 3 Patios, Look-Out Patio With Interlock Brick, Courtyard Fountain, Picnic Area, Outdoor Shower, Custom Greenhouse, Boat Launch, Manicured Garden, Beautiful Landscape, $100K+ Spent On Outdoor Improvement Alone, Outdoor Lover's Paradise, Entertaining At It's Finest, Seeing Is Believing!!!
Extras
All Elfs, Wdw Coverings, Fridge, Stove, D/W, Front-Load Washer & Dryer, Upright Freezer, Built-In Desk (2nd Floor), 3 Garage Door Openers & Remotes, Outdoor Fountain & Shower, Greenhouse With 30 Amp, Pump-House, Playhouse, The List Goes On.
Property Details
Facts for 6 Du Lac Promenade, West Nipissing
Status
Days on Market: 26
Last Status: Sold
Sold Date: Mar 30, 2016
Closed Date: Apr 28, 2016
Expiry Date: Aug 31, 2016
Sold Price: $515,000
Unavailable Date: Mar 30, 2016
Input Date: Mar 05, 2016
Property
Status: Sale
Property Type: Detached
Style: 1 1/2 Storey
Age: 31-50
Area: West Nipissing
Availability Date: 30Days/Tba
Inside
Bedrooms: 4
Bathrooms: 3
Kitchens: 1
Rooms: 7
Den/Family Room: No
Air Conditioning: None
Fireplace: Yes
Laundry Level: Main
Washrooms: 3
Utilities
Electricity: Yes
Cable: Yes
Telephone: Yes
Building
Basement: Crawl Space
Heat Type: Baseboard
Heat Source: Electric
Exterior: Brick
Exterior: Vinyl Siding
UFFI: No
Water Supply Type: Drilled Well
Water Supply: Well
Special Designation: Unknown
Other Structures: Garden Shed
Other Structures: Greenhouse
Parking
Driveway: Front Yard
Garage Spaces: 3
Garage Type: Detached
Covered Parking Spaces: 10
Fees
Tax Year: 2015
Tax Legal Description: Con C Pt Lot1 Rp Nr20 Parts 5,6 Pcl 27172 Nip
Taxes: $3,850
Highlights
Feature: Lake Access
Feature: Terraced
Feature: Waterfront
Feature: Wooded/Treed
Land
Cross Street: Hwy 17 & Dutrisac Ro
Municipality District: West Nipissing
Fronting On: South
Pool: None
Sewer: Septic
Lot Depth: 180.5 Feet
Lot Frontage: 232 Feet
Lot Irregularities: Irregular ( 1.04 Acre
Acres: .50-1.99
Zoning: Waterfront Dwell
Waterfront: Direct
Rooms
Room details for 6 Du Lac Promenade, West Nipissing
| Type | Dimensions | Description |
|---|---|---|
| Living Main | 3.96 x 10.59 | Fireplace, Open Concept |
| Dining Main | 3.96 x 10.59 | Overlook Water, Combined W/Living |
| Kitchen Main | 3.96 x 10.59 | Modern Kitchen, B/I Dishwasher, W/O To Patio |
| Laundry Main | 2.13 x 2.29 | 2 Pc Bath, W/I Closet |
| 3rd Br Main | 3.58 x 4.57 | Broadloom, Large Window |
| 4th Br Main | 3.05 x 3.35 | O/Looks Garden, Broadloom, East View |
| Master 2nd | 3.66 x 4.57 | His/Hers Closets, Overlook Water |
| 2nd Br 2nd | 3.05 x 3.58 | O/Looks Backyard, Broadloom, Large Closet |
| Loft Upper | - | Unfinished, Cathedral Ceiling, Open Concept |
| XXXXXXXX | XXX XX, XXXX |
XXXX XXX XXXX |
$XXX,XXX |
| XXX XX, XXXX |
XXXXXX XXX XXXX |
$XXX,XXX | |
| XXXXXXXX | XXX XX, XXXX |
XXXXXXXX XXX XXXX |
|
| XXX XX, XXXX |
XXXXXX XXX XXXX |
$XXX,XXX |
| XXXXXXXX XXXX | XXX XX, XXXX | $515,000 XXX XXXX |
| XXXXXXXX XXXXXX | XXX XX, XXXX | $539,900 XXX XXXX |
| XXXXXXXX XXXXXXXX | XXX XX, XXXX | XXX XXXX |
| XXXXXXXX XXXXXX | XXX XX, XXXX | $539,900 XXX XXXX |

Our Lady of Sorrows Separate School
Elementary: CatholicÉcole séparée Ste-Marguerite-d'Youville
Elementary: CatholicÉcole publique Jeunesse-Active
Elementary: PublicÉcole séparée La Résurrection
Elementary: CatholicWhite Woods Public School
Elementary: PublicÉcole élémentaire catholique St-Joseph
Elementary: CatholicÉcole secondaire Northern
Secondary: PublicNorthern Secondary School
Secondary: PublicÉcole secondaire catholique Franco-Cité
Secondary: CatholicÉcole secondaire catholique Algonquin
Secondary: CatholicChippewa Secondary School
Secondary: PublicSt Joseph-Scollard Hall Secondary School
Secondary: Catholic- — bath
- — bed
- — sqft
170 Michaud Street, West Nipissing, Ontario • P2B 1C2 • Sturgeon Falls

