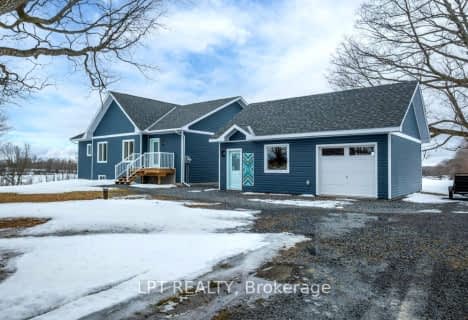Inactive on Oct 31, 2023
Note: Property is not currently for sale or for rent.

-
Type: Detached
-
Style: Bungalow
-
Lot Size: 100 x 366 Acres
-
Age: 31-50 years
-
Taxes: $4,252 per year
-
Days on Site: 148 Days
-
Added: Jul 10, 2024 (4 months on market)
-
Updated:
-
Last Checked: 3 months ago
-
MLS®#: X9022067
-
Listed By: Royal lepage proalliance realty, brokerage
Year-round home or cottage on beautiful Wolfe Lake! This home has been lovingly maintained and is impressive from the moment you see the property. The house sits close to the water with stunning southerly views across the largest part of the lake. Imagine enjoying nightly sunsets over the lake while relaxing on your expansive deck. The main floor of the home has a large foyer, a full bathroom with a whirlpool tub, one bedroom and an open kitchen/dining area with a patio door that leads to the wrap around deck. The living room on this level looks like it could be in a magazine with a wall-to-wall built-in bookcase, cabinets, and a propane fireplace. This room has soaring cathedral ceilings with exposed beam accents and large windows at both ends as well as direct access to the side deck. The lower level has an additional bedroom that has a full ensuite bathroom, a laundry room, utility room/workshop and a door that leads directly to the attached 2-car garage. The yard is nicely landscaped and has just a few stairs to the lake with crystal clear waters, a large deck and dock. The shoreline consists of smooth rocks and gentle access to deeper water. Wolfe Lake is a large, deep lake with great fishing, boating, and swimming opportunities. The location is ideal, just 10 minutes from the Village of Westport. Stunning property!
Property Details
Facts for 89 PINECREST Lane, Rideau Lakes
Status
Days on Market: 148
Last Status: Expired
Sold Date: Jun 28, 2025
Closed Date: Nov 30, -0001
Expiry Date: Oct 31, 2023
Unavailable Date: Oct 31, 2023
Input Date: Jun 05, 2023
Prior LSC: Listing with no contract changes
Property
Status: Sale
Property Type: Detached
Style: Bungalow
Age: 31-50
Area: Rideau Lakes
Community: 816 - Rideau Lakes (North Crosby) Twp
Availability Date: Flexible
Assessment Amount: $303,000
Assessment Year: 2016
Inside
Bedrooms: 1
Bedrooms Plus: 1
Bathrooms: 2
Kitchens: 1
Rooms: 5
Air Conditioning: Central Air
Fireplace: Yes
Washrooms: 2
Utilities
Electricity: Yes
Telephone: Yes
Building
Basement: Part Fin
Basement 2: W/O
Heat Type: Water
Heat Source: Propane
Exterior: Wood
Elevator: N
Water Supply Type: Drilled Well
Special Designation: Unknown
Parking
Driveway: Other
Garage Spaces: 2
Garage Type: Attached
Covered Parking Spaces: 4
Fees
Tax Year: 2022
Tax Legal Description: PT LT 18 CON 9 NORTH CROSBY PT 3, 11, 15 28R6878; T/W LR132961,
Taxes: $4,252
Highlights
Feature: Golf
Land
Cross Street: From Westport, Take
Municipality District: Rideau Lakes
Fronting On: South
Parcel Number: 442600082
Pool: None
Sewer: Septic
Lot Depth: 366 Acres
Lot Frontage: 100 Acres
Acres: .50-1.99
Zoning: RW
Water Body Type: Lake
Water Frontage: 100
Access To Property: Private Road
Water Features: Dock
Water Features: Stairs to Watrfrnt
Shoreline: Clean
Shoreline: Rocky
Shoreline Allowance: None
Rooms
Room details for 89 PINECREST Lane, Rideau Lakes
| Type | Dimensions | Description |
|---|---|---|
| Foyer Main | 5.66 x 3.53 | Wood Floor |
| Bathroom Main | 2.69 x 2.82 | Stone Floor |
| Br Main | 2.92 x 2.67 | Hardwood Floor |
| Kitchen Main | 5.11 x 2.79 | Hardwood Floor |
| Dining Main | 3.81 x 3.05 | Hardwood Floor |
| Living Lower | 6.93 x 5.92 | Cathedral Ceiling, Fireplace |
| Laundry Lower | 3.66 x 2.39 | |
| Utility Lower | 3.12 x 2.39 | |
| Br Lower | 4.11 x 4.22 | Tile Floor |
| Bathroom Lower | 2.13 x 2.41 | Ensuite Bath |
| Foyer Lower | 5.26 x 2.84 | Tile Floor |
| XXXXXXXX | XXX XX, XXXX |
XXXXXXXX XXX XXXX |
|
| XXX XX, XXXX |
XXXXXX XXX XXXX |
$XXX,XXX | |
| XXXXXXXX | XXX XX, XXXX |
XXXX XXX XXXX |
$XXX,XXX |
| XXX XX, XXXX |
XXXXXX XXX XXXX |
$XXX,XXX | |
| XXXXXXXX | XXX XX, XXXX |
XXXXXXXX XXX XXXX |
|
| XXX XX, XXXX |
XXXXXX XXX XXXX |
$XXX,XXX |
| XXXXXXXX XXXXXXXX | XXX XX, XXXX | XXX XXXX |
| XXXXXXXX XXXXXX | XXX XX, XXXX | $880,000 XXX XXXX |
| XXXXXXXX XXXX | XXX XX, XXXX | $780,000 XXX XXXX |
| XXXXXXXX XXXXXX | XXX XX, XXXX | $849,000 XXX XXXX |
| XXXXXXXX XXXXXXXX | XXX XX, XXXX | XXX XXXX |
| XXXXXXXX XXXXXX | XXX XX, XXXX | $880,000 XXX XXXX |

St James Major
Elementary: CatholicSt Edward's School
Elementary: CatholicRideau Vista Public School
Elementary: PublicGlen Tay Public School
Elementary: PublicGranite Ridge Education Centre Public School
Elementary: PublicNorth Grenville Intermediate School
Elementary: PublicÉcole secondaire catholique Marie-Rivier
Secondary: CatholicGranite Ridge Education Centre Secondary School
Secondary: PublicRideau District High School
Secondary: PublicPerth and District Collegiate Institute
Secondary: PublicSt John Catholic High School
Secondary: CatholicSydenham High School
Secondary: Public- 3 bath
- 3 bed
272 9th Concession Road, Rideau Lakes, Ontario • K0G 1X0 • 816 - Rideau Lakes (North Crosby) Twp

