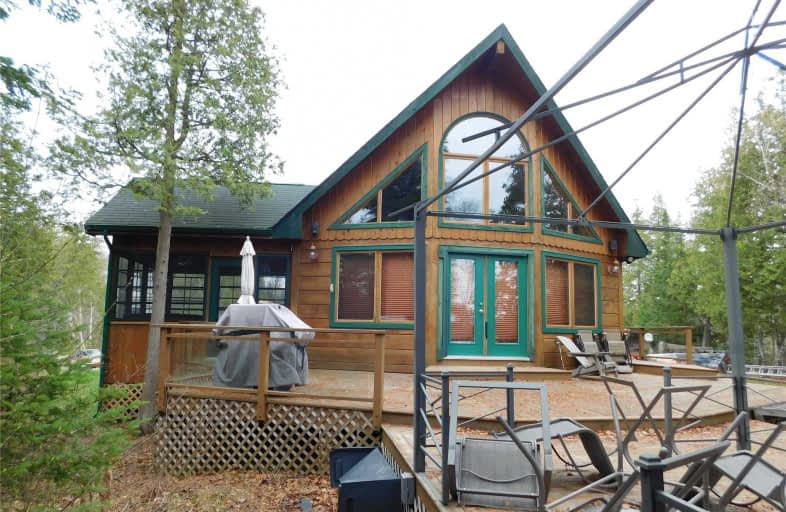Removed on Jun 28, 2025
Note: Property is not currently for sale or for rent.

-
Type: Other
-
Style: 1 1/2 Storey
-
Lot Size: 767 x 0 Acres
-
Age: No Data
-
Days on Site: 132 Days
-
Added: Dec 17, 2024 (4 months on market)
-
Updated:
-
Last Checked: 3 months ago
-
MLS®#: X11572694
-
Listed By: Re/max parry sound muskoka realty ltd., brokerage
Traditional winterized log home on a 5.5 acre point lot 767 feet of shoreline on popular Whitestone Lake. Located at end of private road kept open in wintertime, this property is well treed with large white pine and has excellent rocky shoreline. Spacious two storey floor plan with large windows, screened-in porch, extensive decking and dock system. First time offered for sale and a pleasure to view.
Property Details
Facts for 10 Langford Drive, Whitestone
Status
Days on Market: 132
Last Status: Terminated
Sold Date: Jun 28, 2025
Closed Date: Nov 30, -0001
Expiry Date: Jul 31, 2010
Unavailable Date: Jul 21, 2010
Input Date: Mar 12, 2010
Property
Status: Sale
Property Type: Other
Style: 1 1/2 Storey
Area: Whitestone
Availability Date: Flexible
Assessment Amount: $396,500
Inside
Bedrooms: 3
Bathrooms: 1
Kitchens: 1
Rooms: 7
Fireplace: No
Washrooms: 1
Utilities
Electricity: Yes
Telephone: Yes
Building
Basement: Crawl Space
Heat Type: Baseboard
Exterior: Log
Special Designation: Unknown
Parking
Driveway: Other
Garage Type: None
Fees
Tax Legal Description: CON 12 PT LT 33, PTS 1, 2 & 9 TOG WITH ROW, PIN 520880180,520880
Land
Cross Street: Hwy 124 to Hwy 520 t
Municipality District: Whitestone
Pool: None
Sewer: Septic
Lot Frontage: 767 Acres
Lot Irregularities: 767FT X 5.56AC
Water Body Type: Lake
Water Frontage: 767
Access To Property: Private Road
Access To Property: Yr Rnd Municpal Rd
Rooms
Room details for 10 Langford Drive, Whitestone
| Type | Dimensions | Description |
|---|---|---|
| Living Main | 5.61 x 7.01 | |
| Kitchen Main | 3.04 x 2.74 | |
| Dining Main | - | |
| Prim Bdrm 2nd | 3.35 x 3.45 | |
| Br 2nd | 4.77 x 2.13 | |
| Br Lower | 2.79 x 3.60 | |
| Other Main | 3.25 x 3.53 | |
| Bathroom Main | - |
| XXXXXXXX | XXX XX, XXXX |
XXXX XXX XXXX |
$XXX,XXX |
| XXX XX, XXXX |
XXXXXX XXX XXXX |
$XXX,XXX |
| XXXXXXXX XXXX | XXX XX, XXXX | $633,500 XXX XXXX |
| XXXXXXXX XXXXXX | XXX XX, XXXX | $649,900 XXX XXXX |

Whitestone Lake Central School
Elementary: PublicArgyle Public School
Elementary: PublicMagnetawan Central Public School
Elementary: PublicNobel Public School
Elementary: PublicSt Peter the Apostle School
Elementary: CatholicMcDougall Public School
Elementary: PublicÉcole secondaire de la Rivière-des-Français
Secondary: PublicÉcole secondaire Northern
Secondary: PublicNorthern Secondary School
Secondary: PublicÉcole secondaire catholique Franco-Cité
Secondary: CatholicAlmaguin Highlands Secondary School
Secondary: PublicParry Sound High School
Secondary: Public