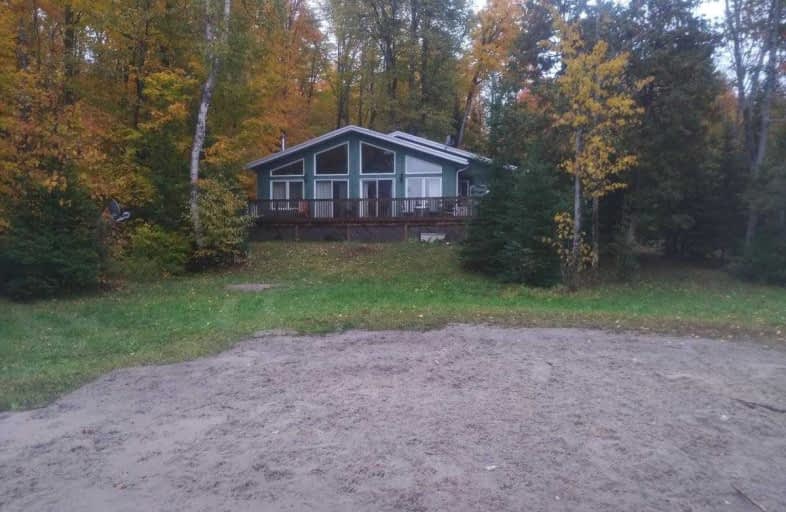Sold on Apr 15, 2015
Note: Property is not currently for sale or for rent.

-
Type: Other
-
Style: Other
-
Lot Size: 0 x 0
-
Age: No Data
-
Taxes: $2,100 per year
-
Days on Site: 72 Days
-
Added: Dec 16, 2024 (2 months on market)
-
Updated:
-
Last Checked: 3 months ago
-
MLS®#: X11506511
-
Listed By: Re/max parry sound muskoka realty ltd., brokerage
Have a look at this 10 year old, 4 seasons useable cottage. The present owners have enjoyed this 3 bedroom/ 2 bath cottage summer and winter. The large open concept living space has pine lined cathedral ceilings and excellent lake views from the kitchen as well. The large decks are great for BBQing and entertaining. The property shows pride of ownership and is in move in condition with most furnishings included. The new steel roof, furnace and air exchanger will make for many years of trouble free cottaging. The level lot is well treed for plenty of privacy and has shallow water entry and a good dock to deeper water. There is also a separate bunkie with a small deck. Shopping in nearby in the village of Dunchurch. Enjoy cottaging on a large lake known for fishing and boating.
Property Details
Facts for 11 Langford Drive, Whitestone
Status
Days on Market: 72
Last Status: Sold
Sold Date: Apr 15, 2015
Closed Date: May 08, 2015
Expiry Date: Jul 28, 2015
Sold Price: $400,000
Unavailable Date: Apr 15, 2015
Input Date: Feb 03, 2015
Property
Status: Sale
Property Type: Other
Style: Other
Area: Whitestone
Availability Date: Immediate
Inside
Bedrooms: 3
Bathrooms: 2
Kitchens: 1
Rooms: 9
Fireplace: No
Washrooms: 2
Utilities
Electricity: Yes
Telephone: Yes
Building
Basement: Crawl Space
Heat Type: Forced Air
Heat Source: Propane
Exterior: Wood
Special Designation: Unknown
Parking
Driveway: Other
Garage Type: None
Fees
Tax Year: 2014
Tax Legal Description: PCL 27723 SEC SS; PT LT 33 CONC 12 HAGERMAN PT 3 PSR485 T/W PT 1
Taxes: $2,100
Land
Cross Street: Hwy 124 to Hwy 520 t
Municipality District: Whitestone
Parcel Number: 520880179
Pool: None
Sewer: Septic
Lot Irregularities: 125
Water Frontage: 125
Access To Property: Yr Rnd Municpal Rd
Rooms
Room details for 11 Langford Drive, Whitestone
| Type | Dimensions | Description |
|---|---|---|
| Living Main | 4.72 x 5.25 | |
| Dining Main | 4.72 x 4.87 | |
| Prim Bdrm Main | 4.57 x 3.20 | |
| Br Main | 3.53 x 2.89 | |
| Br Main | 3.53 x 2.89 | |
| Kitchen Main | - | |
| Laundry Main | 1.82 x 2.38 | |
| Bathroom Main | - | |
| Bathroom Main | - |
| XXXXXXXX | XXX XX, XXXX |
XXXX XXX XXXX |
$XXX,XXX |
| XXX XX, XXXX |
XXXXXX XXX XXXX |
$XXX,XXX |
| XXXXXXXX XXXX | XXX XX, XXXX | $570,000 XXX XXXX |
| XXXXXXXX XXXXXX | XXX XX, XXXX | $599,000 XXX XXXX |

Whitestone Lake Central School
Elementary: PublicArgyle Public School
Elementary: PublicMagnetawan Central Public School
Elementary: PublicNobel Public School
Elementary: PublicSt Peter the Apostle School
Elementary: CatholicMcDougall Public School
Elementary: PublicÉcole secondaire de la Rivière-des-Français
Secondary: PublicÉcole secondaire Northern
Secondary: PublicNorthern Secondary School
Secondary: PublicÉcole secondaire catholique Franco-Cité
Secondary: CatholicAlmaguin Highlands Secondary School
Secondary: PublicParry Sound High School
Secondary: Public