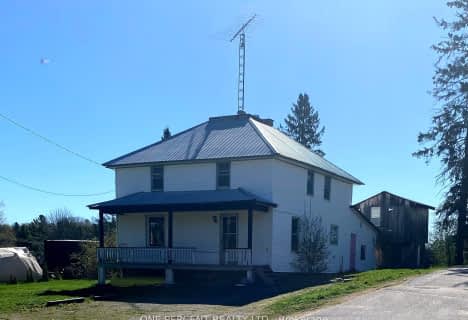Sold on Jun 19, 2019
Note: Property is not currently for sale or for rent.

-
Type: Detached
-
Style: Bungalow
-
Lot Size: 209 x 209 Acres
-
Age: 31-50 years
-
Taxes: $876 per year
-
Days on Site: 30 Days
-
Added: Dec 19, 2024 (4 weeks on market)
-
Updated:
-
Last Checked: 3 months ago
-
MLS®#: X11240060
-
Listed By: Royal lepage royal city realty brokerage
Located at the end of a year-round access municipal road this 3 bedroom bungalow has been extensively updated and is situated on a 1 acre lot with newly built covered deck and separate garage. All the major work has already been done! Furnace and A/C, steel roof, septic and 30'x25' shop all in the last 5 years. Across the road is a 4.4 Acre lot that also has a large 40'x20' outbuilding and loads of room for parking and storage (available for sale also $99,900).
Property Details
Facts for 12 Pugsley Road, Whitestone
Status
Days on Market: 30
Last Status: Sold
Sold Date: Jun 19, 2019
Closed Date: Aug 15, 2019
Expiry Date: Oct 31, 2019
Sold Price: $240,000
Unavailable Date: Jun 19, 2019
Input Date: May 23, 2019
Prior LSC: Sold
Property
Status: Sale
Property Type: Detached
Style: Bungalow
Age: 31-50
Area: Whitestone
Availability Date: Flexible
Assessment Amount: $142,750
Assessment Year: 2019
Inside
Bedrooms: 2
Bathrooms: 2
Kitchens: 1
Rooms: 9
Air Conditioning: Central Air
Fireplace: No
Washrooms: 2
Building
Basement: Crawl Space
Basement 2: Unfinished
Heat Type: Forced Air
Heat Source: Propane
Exterior: Vinyl Siding
UFFI: No
Green Verification Status: N
Water Supply Type: Drilled Well
Water Supply: Well
Special Designation: Unknown
Other Structures: Workshop
Parking
Driveway: Front Yard
Garage Spaces: 4
Garage Type: Detached
Covered Parking Spaces: 10
Total Parking Spaces: 14
Fees
Tax Year: 2018
Tax Legal Description: CON A PT LOT 54 RP 42R6544 PARTS 1 & 2
Taxes: $876
Highlights
Feature: Golf
Land
Cross Street: Hwy 124
Municipality District: Whitestone
Pool: None
Sewer: Septic
Lot Depth: 209 Acres
Lot Frontage: 209 Acres
Acres: .50-1.99
Zoning: RES
Rooms
Room details for 12 Pugsley Road, Whitestone
| Type | Dimensions | Description |
|---|---|---|
| Living Main | 3.65 x 5.66 | |
| Dining Main | 3.40 x 3.53 | |
| Kitchen Main | 3.35 x 3.40 | |
| Den Main | 3.25 x 3.35 | |
| Bathroom Main | - | |
| Laundry Main | 1.57 x 4.14 | |
| Br Main | 2.23 x 2.97 | |
| Bathroom Main | - | |
| Br Main | 2.92 x 2.97 |
| XXXXXXXX | XXX XX, XXXX |
XXXX XXX XXXX |
$XXX,XXX |
| XXX XX, XXXX |
XXXXXX XXX XXXX |
$XXX,XXX | |
| XXXXXXXX | XXX XX, XXXX |
XXXXXXXX XXX XXXX |
|
| XXX XX, XXXX |
XXXXXX XXX XXXX |
$XXX,XXX | |
| XXXXXXXX | XXX XX, XXXX |
XXXXXXXX XXX XXXX |
|
| XXX XX, XXXX |
XXXXXX XXX XXXX |
$XXX,XXX |
| XXXXXXXX XXXX | XXX XX, XXXX | $240,000 XXX XXXX |
| XXXXXXXX XXXXXX | XXX XX, XXXX | $260,000 XXX XXXX |
| XXXXXXXX XXXXXXXX | XXX XX, XXXX | XXX XXXX |
| XXXXXXXX XXXXXX | XXX XX, XXXX | $365,000 XXX XXXX |
| XXXXXXXX XXXXXXXX | XXX XX, XXXX | XXX XXXX |
| XXXXXXXX XXXXXX | XXX XX, XXXX | $365,000 XXX XXXX |

Whitestone Lake Central School
Elementary: PublicArgyle Public School
Elementary: PublicMagnetawan Central Public School
Elementary: PublicNobel Public School
Elementary: PublicSt Peter the Apostle School
Elementary: CatholicMcDougall Public School
Elementary: PublicÉcole secondaire Northern
Secondary: PublicNorthern Secondary School
Secondary: PublicÉcole secondaire catholique Franco-Cité
Secondary: CatholicAlmaguin Highlands Secondary School
Secondary: PublicParry Sound High School
Secondary: PublicHuntsville High School
Secondary: Public- 2 bath
- 4 bed
- 1100 sqft
2251 Highway 124, Whitestone, Ontario • P0A 1G0 • Dunchurch

